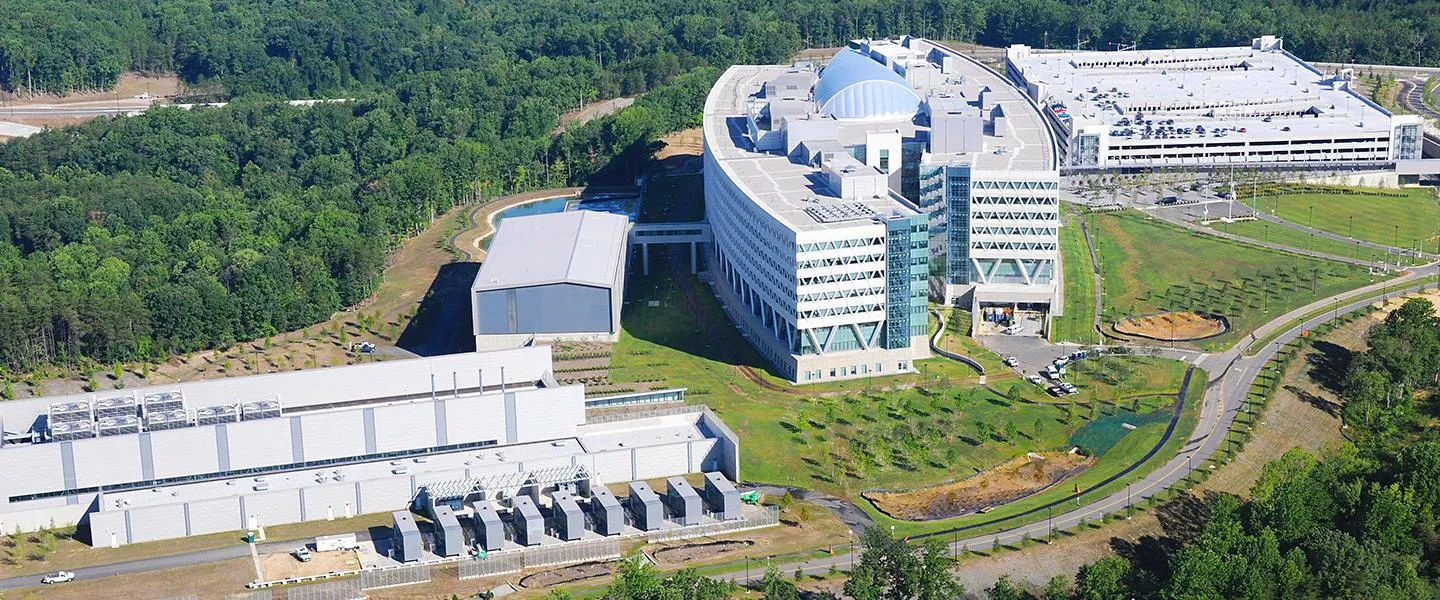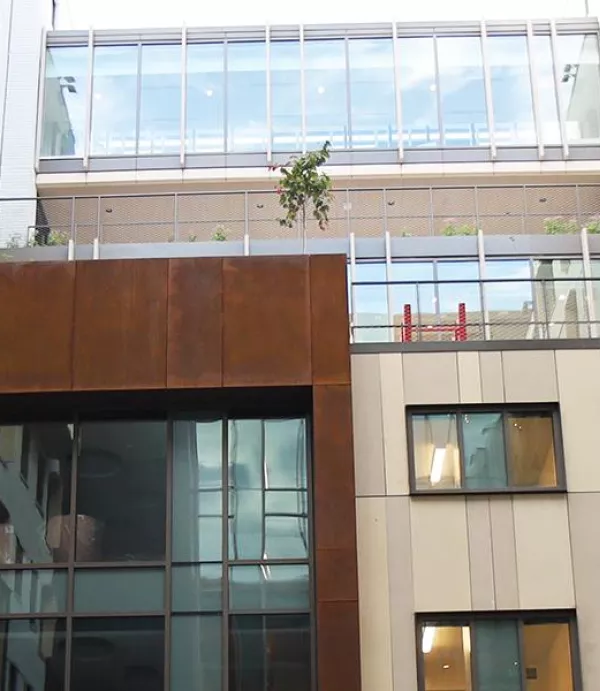On BRAC Deadline, Clark Construction Group Delivers $4 Billion of Projects
September 15, 2011

BETHESDA, Md. – Clark Construction Group, LLC, has delivered $4 billion and approximately 10 million square feet of projects to the federal government that meet or exceed schedule, cost, and quality expectations. These six projects, recommended by the Defense Base Realignment and Closure (BRAC) Commission, had a mandatory completion deadline of September 15, 2011. Clark, working collaboratively with the government and various project partners, took an integrated "one team" approach to design and construction, driving all projects toward their successful completion. These projects will assist the Department of Defense (DoD) in its mission to operate more efficiently and promote joint operations among all branches of the military. Their construction demonstrated the breadth and strength of Clark's capabilities and provided opportunity for dozens of small, veteran-owned, and service-disabled veteran-owned businesses.
NGA Campus East
Fort Belvoir, VA
The consolidated East Coast headquarters of the National Geospatial-Intelligence Agency, NGA Campus East is the largest project delivered by the U.S. Army Corps of Engineers (USACE) since the Pentagon in 1943. Working in a joint venture with Balfour-Beatty Construction, Clark built a 2.2 million square-foot main office building to accommodate 8,500 workers (as well as 25 percent population/mission growth), a technology center that includes a Tier III Enterprise data center, a 105,000 square-foot central utility plant, a 5,100-space parking garage, and a 7,300 square-foot visitor control center. Also included in the $1.46 billion of construction work were extensive infrastructure improvements including nine lane-miles of roadway, several bridges, and miles of utilities. This large and complex project was completed for USACE under the Integrated Design-Bid-Build (IDBB) delivery method, which allowed for early contractor involvement during the preconstruction phase.
Clark and its project partners reached substantial completion on NGA Campus East six months ahead of schedule on April 19. The largest federal project registered with the U.S. Green Building Council, NGA Campus East was awarded LEED® Gold certification in August.
The project architect is a joint venture of RTKL, Baltimore, and KlingStubbins, Philadelphia.
DoD/BRAC 133
Alexandria, VA
Working with subsidiary Shirley Contracting, Clark and developer Duke Realty completed the 1.75 million square-foot BRAC 133 DoD administrative office complex five weeks ahead of schedule. The 16-acre campus at Duke Realty's Mark Center development includes a 15-story and 17-story office tower, two parking garages, remote inspection facility, visitor control center, and a public transportation center. The office complex houses 6,400 employees in 24 DoD agencies.
HKS, Inc., Washington, D.C., and Wisnewski Blair & Associates, Ltd., Alexandria, Va., are the architects on this design-build project.
One of the final BRAC projects to begin construction, BRAC 133 started approximately a year later than originally planned, after DoD canceled plans to construct the project in another location. Clark and Shirley operated on an aggressive construction schedule from December 2008 through substantial completion on August 9, 2011. The Clark/Shirley team collaborated with the USACE to form an integrated partnership dedicated to quickly resolving any potential issues resulting in an enhanced focus on safety, quality, and schedule.The DoD/BRAC 133 project was built to achieve LEED Gold certification.
San Antonio Military Medical Center
Fort Sam Houston, TX
The San Antonio Military Medical Center (SAMMC) is comprised of a new, 765,000 square-foot medical tower, 362,000 square feet of renovated space at Brooke Army Medical Center, a 1.7 million square-foot, 5,000-space parking structure, and a central energy plant. SAMMC includes 425 inpatient beds (including 116 intensive care unit beds), 32 operating rooms, medical, pediatric, and surgical specialty clinics, bone marrow and organ transplant unit, cardiovascular, maternal-child, and battlefield health and trauma centers of excellence, and the U.S. Army Institute of Surgical Research Burn Center.
Clark and joint venture partner Hunt Construction Group never lost sight of safety during the project's accelerated 30-month construction schedule. At peak construction, the Clark/Hunt team had nine full-time safety managers on site and more than 50 people conducting weekly or monthly safety walks. In March 2011, the team passed four million manhours worked with zero lost-time incidents.
RTKL of Dallas is the project's lead architect.
Walter Reed National Military Medical Center
Bethesda, MD
The Walter Reed National Military Medical Center is one of the military's flagship healthcare facilities. To accommodate the relocation of Walter Reed Army Medical Center to Maryland, the Clark/Balfour Beatty design-build team added 725,000 square feet of new construction and performed more than 450,000 square feet of renovations to the National Naval Medical Center (NNMC) campus. As an integral part of the design-build team, HKS Inc, Washington, D.C., Wingler Sharp, Wichita Falls, Tex., and Hartman-Cox Architects, Washington, D.C., led the design efforts.
New construction includes the 560,000 square-foot America Building, the military health system's largest ambulatory building; the Arrowhead Building, a 165,000 square-foot in-patient addition to NNMC's existing hospital; traffic improvements, including two secure gate entrances; and two parking structures adding 2,150 parking spaces.
Also included in the $850 million scope of work were extensive renovations to NNMC's existing facilities. In all, Clark and its project partners renovated 46 different medical departments, creating unique logistics plans, ICRAs, and interim life safety system plans for each. All renovation work occurred above, below, or immediately adjacent to ongoing hospital functions with no impact on medical operations.
Walter Reed's new construction components received LEED Gold certification from the U.S. Green Building Council and the project was named the USGBC-National Capital Region's Project of the Year this summer.
Joint Regional Correctional Facility Southwest
Marine Corps Air Station (MCAS) Miramar, CA
The Joint Regional Correctional Facility Southwest (Miramar Brig) project is a new 99,000 square-foot addition to the Naval Consolidated Brig Miramar's existing confinement complex at MCAS Miramar. The Navy Personnel Command's military confinement facility for the entire southwest region, the Miramar Brig project added 200 cells, a new prisoner processing center, entrance lobby, visitor's center, health services unit, state-of-the-art kitchen, large mess hall, staff support space, classrooms, and conference rooms. Miramar Brig is the only facility within the DoD to house female service members,
Delivered under a design-build contract, the project was completed ahead of schedule in just 16 months. Clark broke ground on the project only six weeks after the kickoff meeting. Using precast concrete cells expedited the project schedule by at least two months. Two-cell modules were prefabricated in Arizona, complete with a bunk, toilet, and sink, and brought to the site for just-in-time placement.The Miramar Brig anticipates earning LEED Silver certification.
KMD Architects of San Diego is the project architect.
Air National Guard Headquarters and Readiness Center
Joint Base Camp Springs, MD
This 170,000 square-foot building provides the Air National Guard (ANG) with a centralized command that was designed and built to maximize efficiency, accommodate growth, and promote interaction among employees. The four-story glass- and steel-clad structure meets anti-terrorism/force protection standards and includes office space for 600 military and civilian workers, conference spaces, a fitness center, and a food services area. A two-story glass walkway connects the new building with an existing ANG facility next door.
Completed on schedule despite a three-month stop-work order to accommodate a redesign, this project was built to LEED Silver certification standards and features an automated sunshade system to maximize natural light and an under-floor air distribution system.
The project's design team includes CH2M Hill, Chantilly, Va., design manager; AECOM, Arlington, Va., base architect; and Gensler, Washington, D.C., interiors architect.


