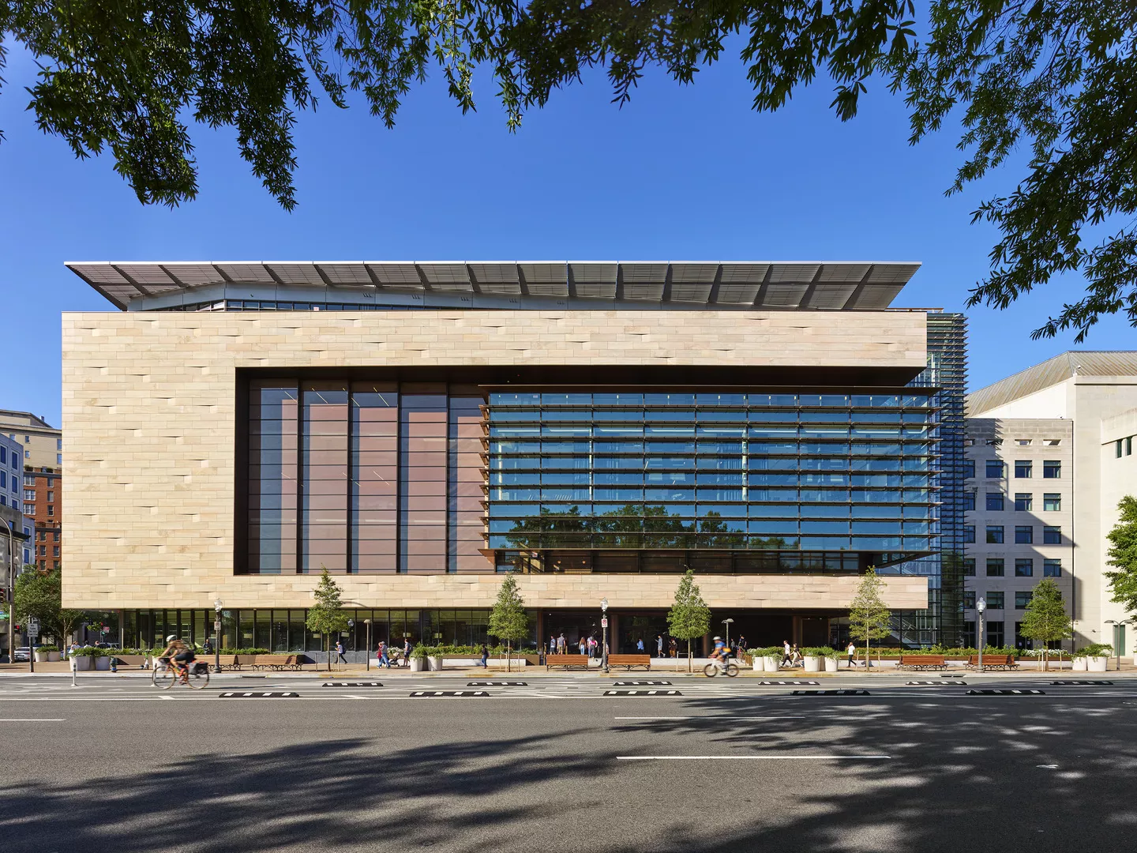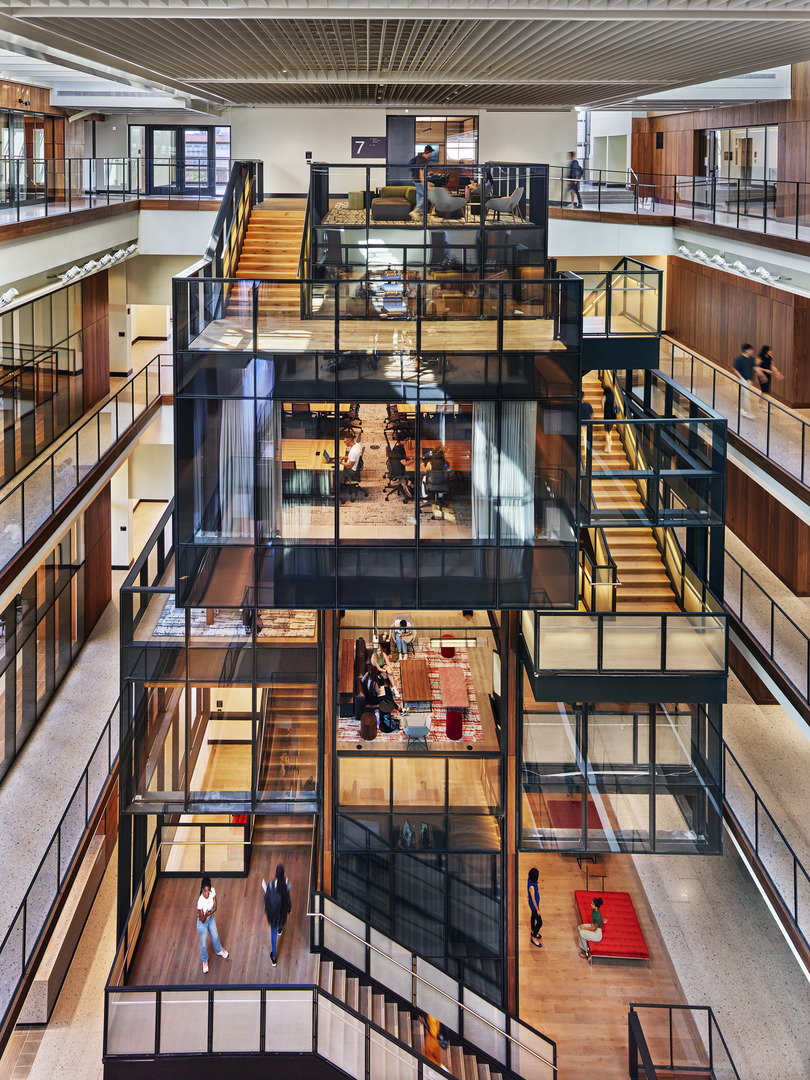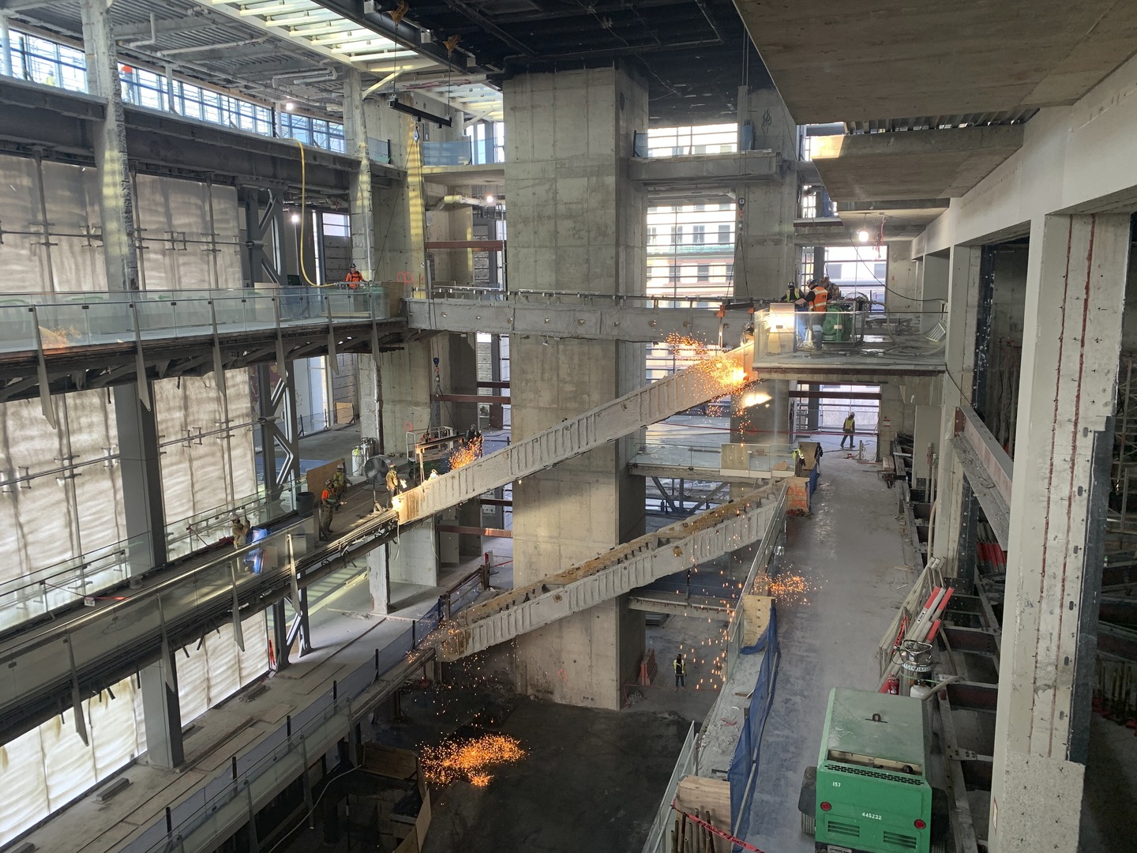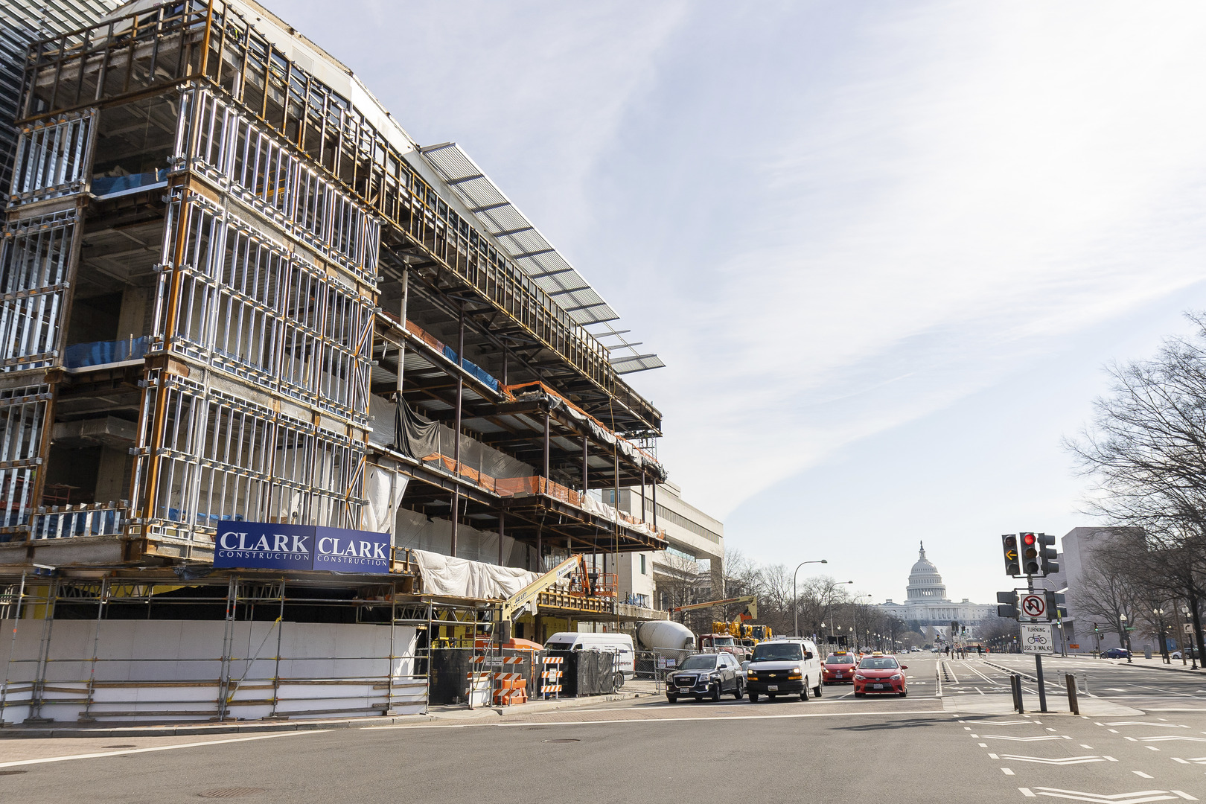An Academic Transformation at the Johns Hopkins University Bloomberg Center
April 15, 2024

Clark transformed the former Newseum space in Washington, DC to deliver a multi-faceted academic facility that embodies Johns Hopkins University's principles of teaching.
Johns Hopkins School of Advanced International Studies, as well as other graduate programs including portions of the Carey Business School and Advanced Academic Programs from the Krieger School of Arts and Sciences, welcomed students into the university's newest asset in the heart of Washington, DC this fall - the Johns Hopkins University Bloomberg at 555 Pennsylvania Avenue.
The complex, multi-faceted renovation of the former Newseum site was challenging at every level - from demolishing major structural components to the detailed craftsmanship showcased on the façades and interior spaces. The new facility boasts 435,000 square feet of academic, meeting, and gathering space, including 38 high-tech classrooms, a 375-seat theatre, numerous areas if group and individual study space, lounges, conference space, media suites, and several roof terraces with views of the US Capitol.
Originally designed to accommodate the Newseum's highly specialized and linear exhibit experience, the structure's transformation emphasizes flexibility, enabling spaces to adapt to the school's multiple programs and emerging pedagogies. the atrium of the building features the design's signature spaces - a unique cascading "room stair," a "room bridge," and a "beach" to encourage informal gatherings and collaboration.
Image

SmithGroup, the architect of record, led design efforts in consultation with Ennead, the exterior architect and the firm that designed the original Newseum. In addition, Johns Hopkins University brought in a third architect Rockwell Group, onto the team to develop the vision for the interior spaces, including the building's atrium.
A complex interior to accommodate diverse programs
Clark gutted and repurposed the building’s interior, removed the Newseum's First Amendment façade, replaced the south and east façades of the existing structure, and reconfigured floorplates to increase the building’s functional square footage. The revitalization introduced more natural sunlight in the building’s façade and modified building systems to support the university’s academic efforts, sustainability goals, and accessibility.
The structural renovation included removing over half of four large floors between levels one through six, then rebuilding structural floors at a more appropriate cadence for the new building’s program. The structural revisions also included rotating the sheer core of the building by 90 degrees to support a configuration for the six-bank elevators that worked more efficiently with the new building’s floor programming. The project team completed all structural renovations without crane access due to existing surrounding structures.
Image

A “floating” cantilevered classroom above a pedestrian bridge was constructed as a distinctive element in the atrium, extending across its length. A new monumental stair vertically unites the atrium with the remaining parts of the building. In addition, a terraced amphitheater in the atrium serves as a gathering space to socialize and host discussions or performances.
Achieving this new vision for the structure required surgical precision. The team removed 9,000 tons of concrete and 3,500 tons of steel from the existing structure to make way for the new design, recycling 98% of these materials. Concurrent with structural demolition, the team successfully managed the structural refit scope, which contained 6,000 yards of concrete, 1,800 tons of new structural steel, and the jacking of seven million pounds of building structure. With little design repetition within the building, craft workers had to adapt constantly. The lack of uniformity was a unique challenge within the complicated design.
A welcoming exterior
The new design's exterior invites the community with an entry level that is visible and open to the street and reinterprets the façade and interiors to align with Johns Hopkins' institutional mission. During seven visits to the stone quarry, the team hand-selected and dry-laid more than one million pounds of Tennessee pink marble to ensure the exterior harmonized with the National Gallery of Art across the street.
Image

To account for the weight of the new façade, installation of the limestone and curtainwall systems required “pre-loading” several of the floors with 95 totes filled with over 26,000 gallons of water for a distributed load totaling over 215,000 pounds, which simulated the weight of the applied building envelope. The construction team removed preload components as they installed equal portions of the envelope.
Building on an accelerated construction timeline
Construction was completed on time under an aggressive three-year schedule, with a peak workforce of 700 team members per day on site to deliver the project for the beginning of the fall 2023 semester. “This is a project that, on normal terms, would’ve taken an additional year to build,” said Project Executive Matt Vaughn. “But given the constraints, we worked with Johns Hopkins and the design teams to create a phased design sequence that allowed us to begin demolition and construction a full year before the completion of the overall design.” The project team constructed new permanent structural elements early to minimize the temporary structural support required to enable the bulk of the selective structural demolition and rebuild. Clark utilized four-dimensional scheduling in reverse to plan the work, using the building model to deconstruct existing elements and build new ones as a visualization tool while simultaneously using the software to generate a logic-based CPM schedule.
Ultimately, the effort delivered an iconic new space for Johns Hopkins that reinvigorates its prime location in downtown Washington, DC. At the building’s dedication, Johns Hopkins University President Ronald J. Daniels said, “The Johns Hopkins University Bloomberg Center at 555 Pennsylvania Avenue is the physical embodiment of our aspirations for our university in this moment, in this time.”
"The Johns Hopkins University Bloomberg Center at 555 Pennsylvania Avenue is the physical embodiment of our aspirations for our university in this moment, in this time."
Ronald J. Daniels
President, Johns Hopkins University