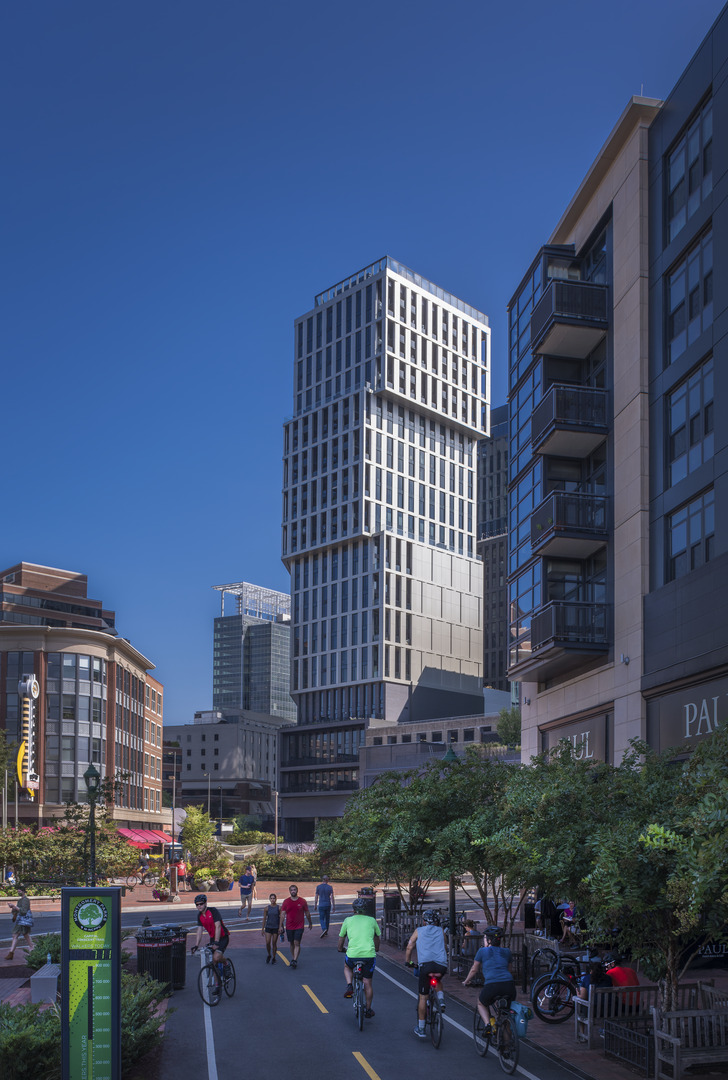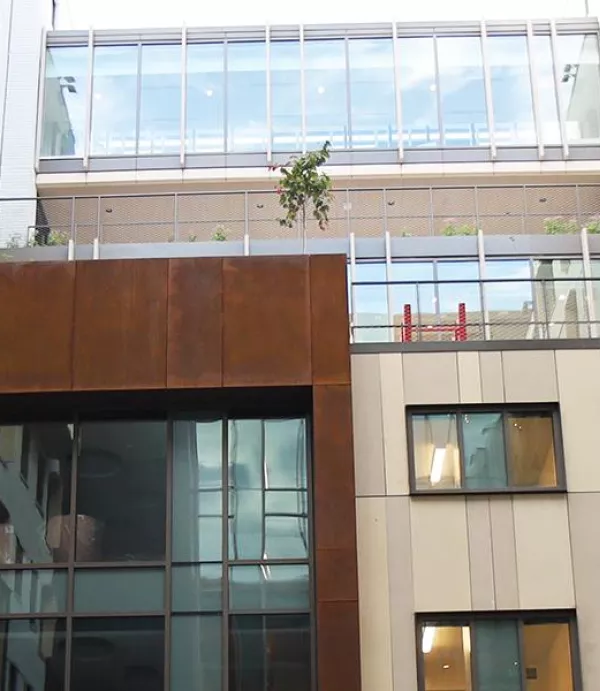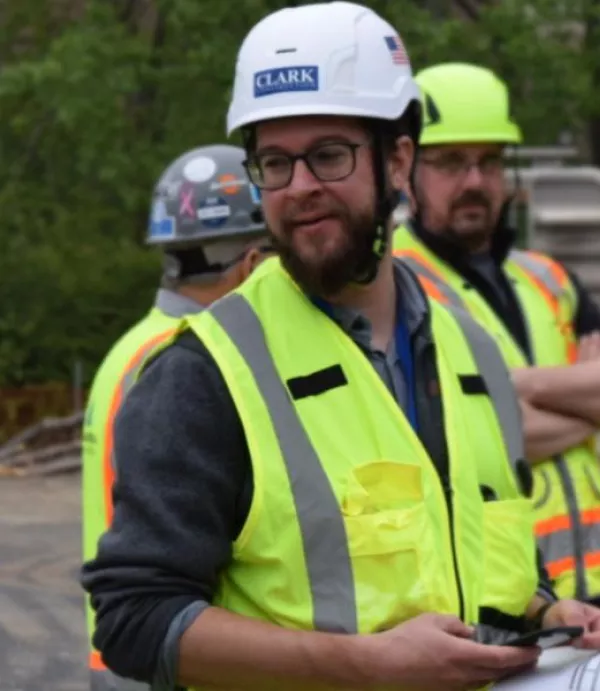Building at a Crossroads
October 5, 2021
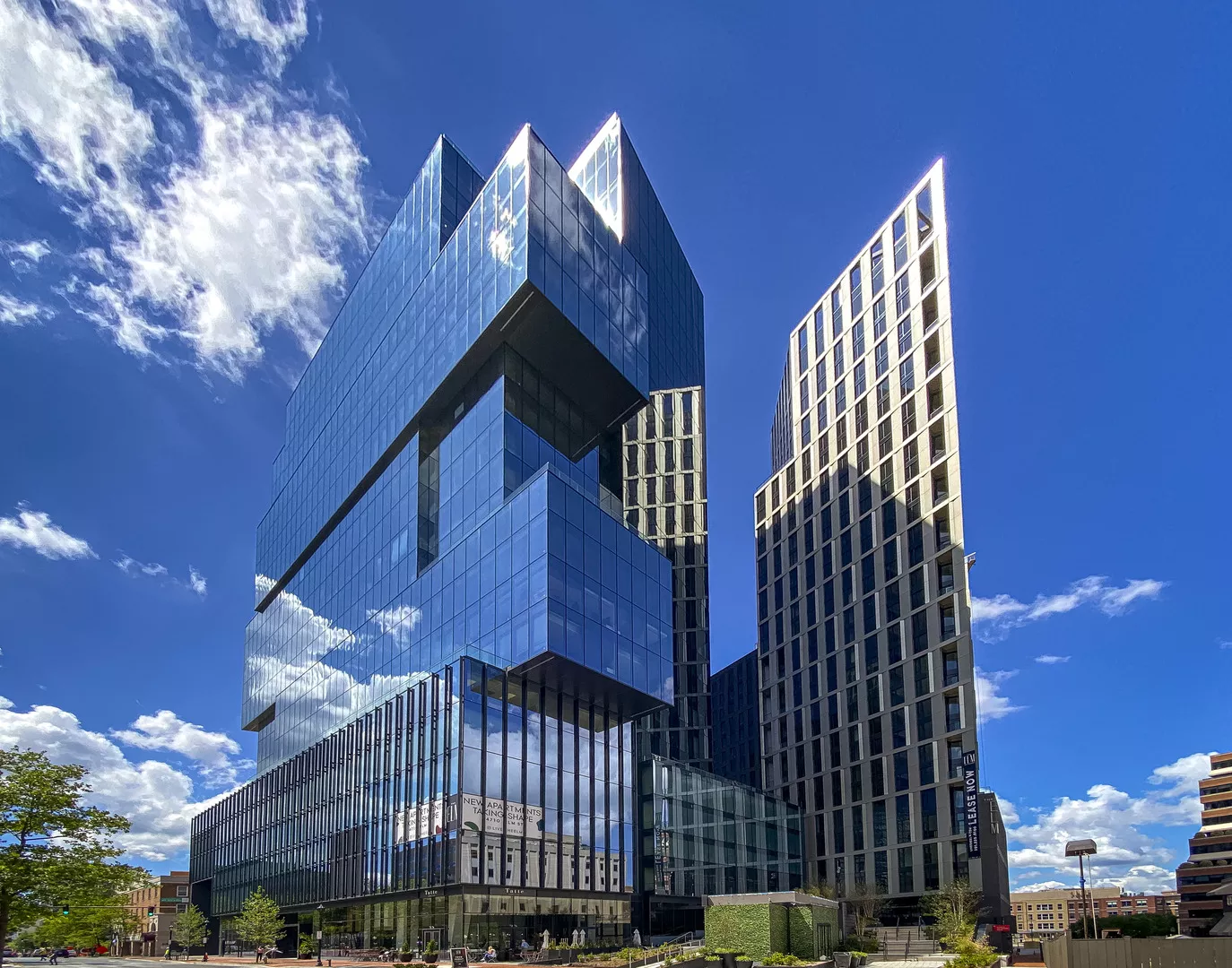
Whether traveling by car, bike, or train, all paths lead to Carr Properties’ recently completed 1.3-million-square-foot mixed-use project, The Wilson and The Elm, in Bethesda, Maryland.
Named ENR Mid Atlantic’s 2021 Project of the Year, the development is located at the intersection of several major transportation routes that serve the Washington, DC metropolitan area. The design includes The Wilson, an office building featuring 360,000 square feet of trophy-class office space and 10,700 square feet of retail space, and The Elm, a second building containing 456 residential units. These structures sit atop a five-level podium containing above- and below-grade parking, a new entrance to the future Purple Line Light Rail Bethesda Station and access to the Capital Crescent Trail, a heavily used path connecting walkers and cyclists with neighboring communities and the nation’s capital. Along the site’s northern perimeter, construction of the Purple Line and Washington Metropolitan Transit Authority (WMATA) Bethesda Station South Entrance is ongoing.
While proximity to these transit options was a driving force behind the transformative development, these underground components made construction of the massive project no walk in the park.
A foundation built on collaboration
Early in The Wilson and The Elm's development phase, Clark worked side-by-side with Carr to coordinate site access logistics and support of excavation engineering with the Purple Line construction team and WMATA, two critical partners that shared the congested site. This effort resulted in reconfiguring the existing WMATA egress and ventilation shaft located within the project site to align with the new building and meet WMATA requirements for continuous access to the shaft throughout construction.
Clark also worked closely with the Bethesda Station South Entrance designers and structural engineers to design internal and external bracing elements to support excavation below Wisconsin Avenue without impacting the new below-grade structure or Purple Line construction. Vice president Pasco Umbriac explains, “The below-grade structure was challenging from the start because of its proximity to the Purple Line site, and the requirement on day one was that our project had to be completed on time while we worked around it.”
The team created detailed virtual models of every piece of the support of excavation system, down to the rebar in each pile cap. This model demonstrated both the design and sequencing of raker installation and removal, which enabled the operations, foundations, scheduling, and trade contractor teams to collaborate on a plan to remove all support of excavation components in time to pour the light rail station’s concrete shell.
As a complement to the underground coordination model, the team leveraged laser scans to capture as-built conditions to compare against the model, which was continually updated as rakers were installed. Through this process, the team stayed ahead of potential challenges and delivered the work on schedule.
Image
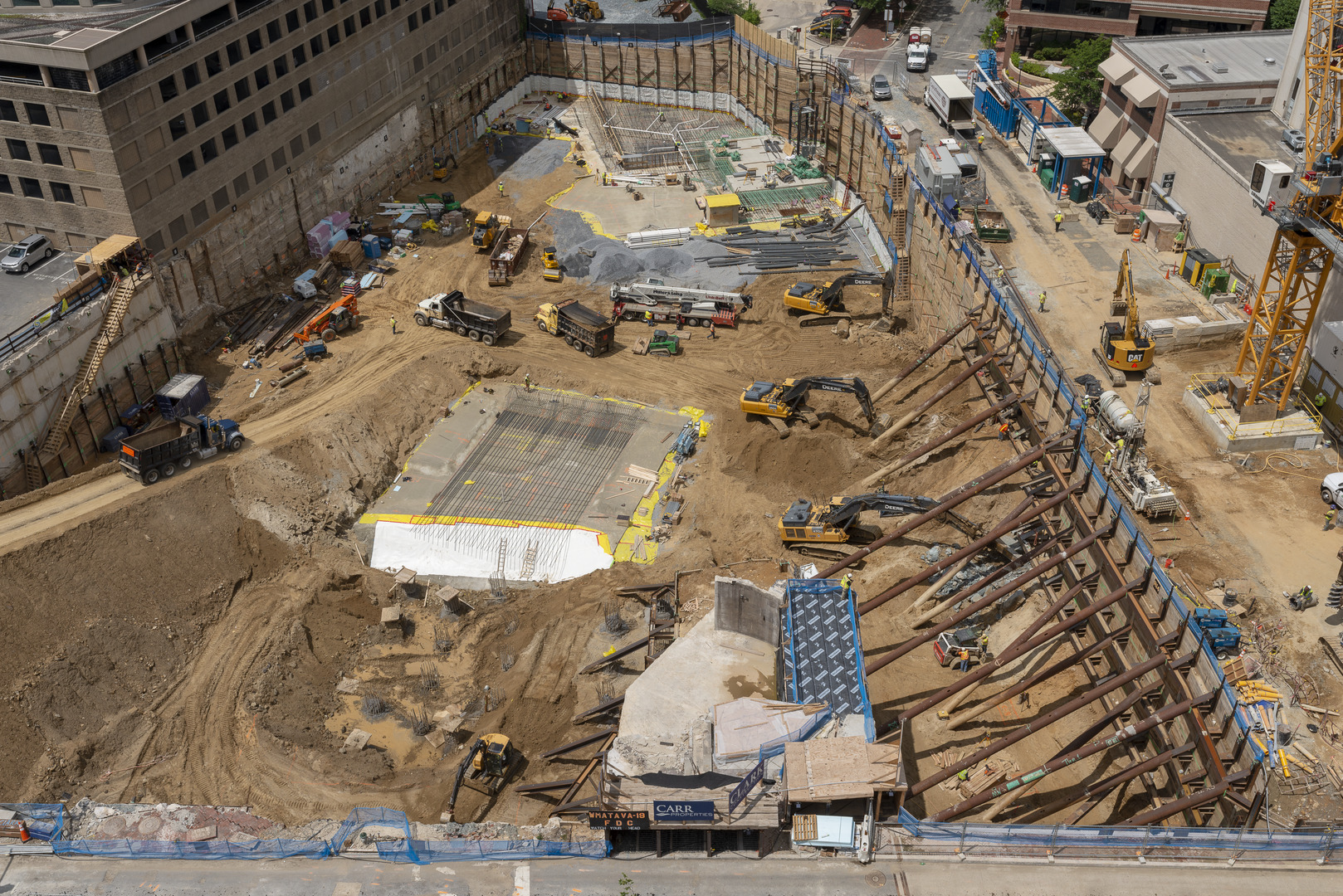
Early delivery of the purple line station
Concrete work began with the challenge to turn over the shell for the Purple Line Station to the Maryland State Highway Administration only six months after the start of on-site work. The 25-foot tall by-50-foot wide station shell runs 400 feet across the project’s below grade garage, bisecting the space and requiring concrete transfer slabs and beams to handle the loads of the two residential towers above. To meet the aggressive delivery schedule of this critical component, Clark worked closely with the design team to redesign the structure, ultimately eliminating the need to reshore the space during above-grade construction of the towers.
Additionally, the team created a 4D BIM model of the below-grade pour sequence to optimize workflow. The benefits of these planning efforts were realized during construction, with the concrete shell delivered two weeks ahead of schedule.
Image
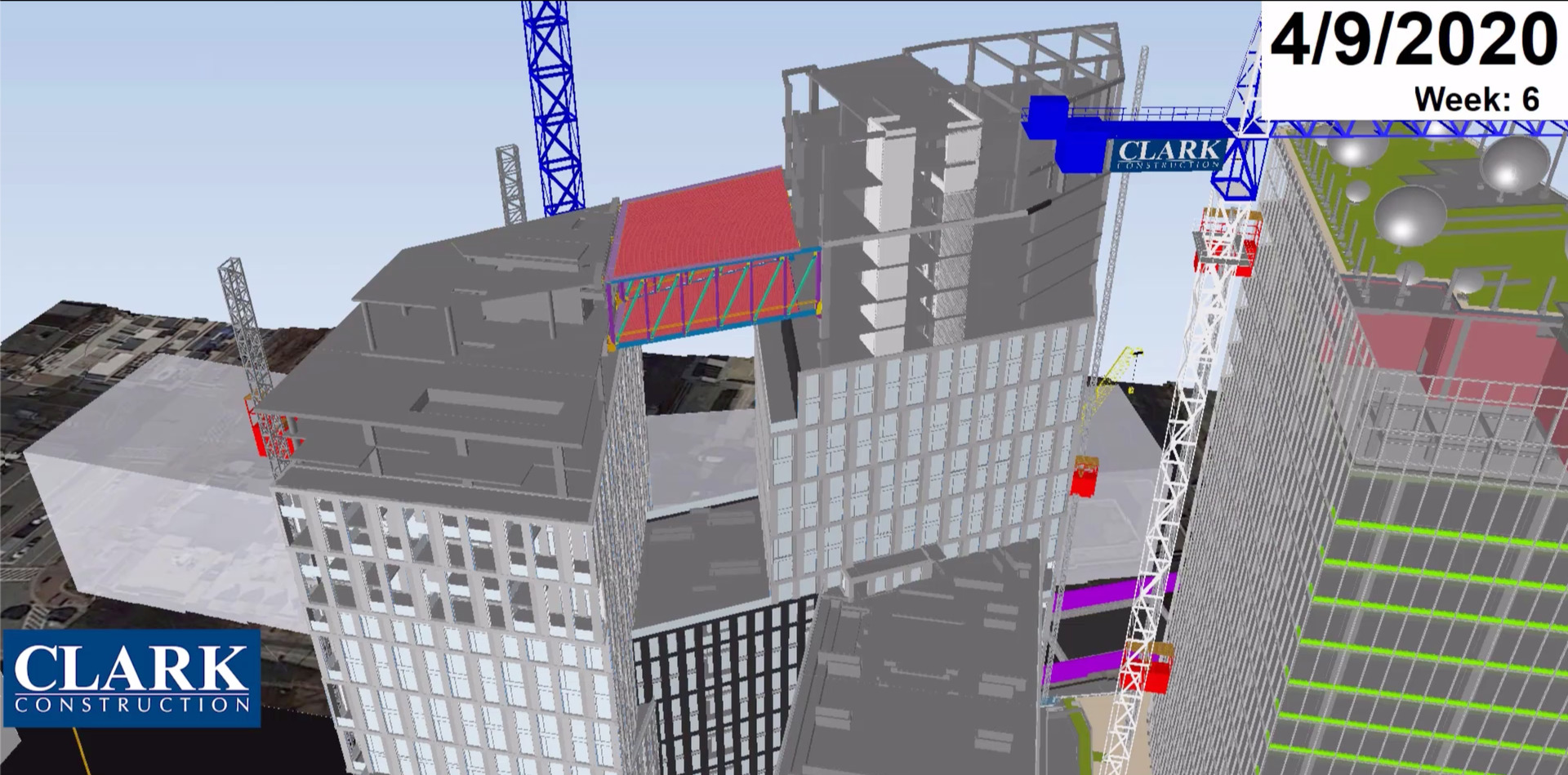
Image
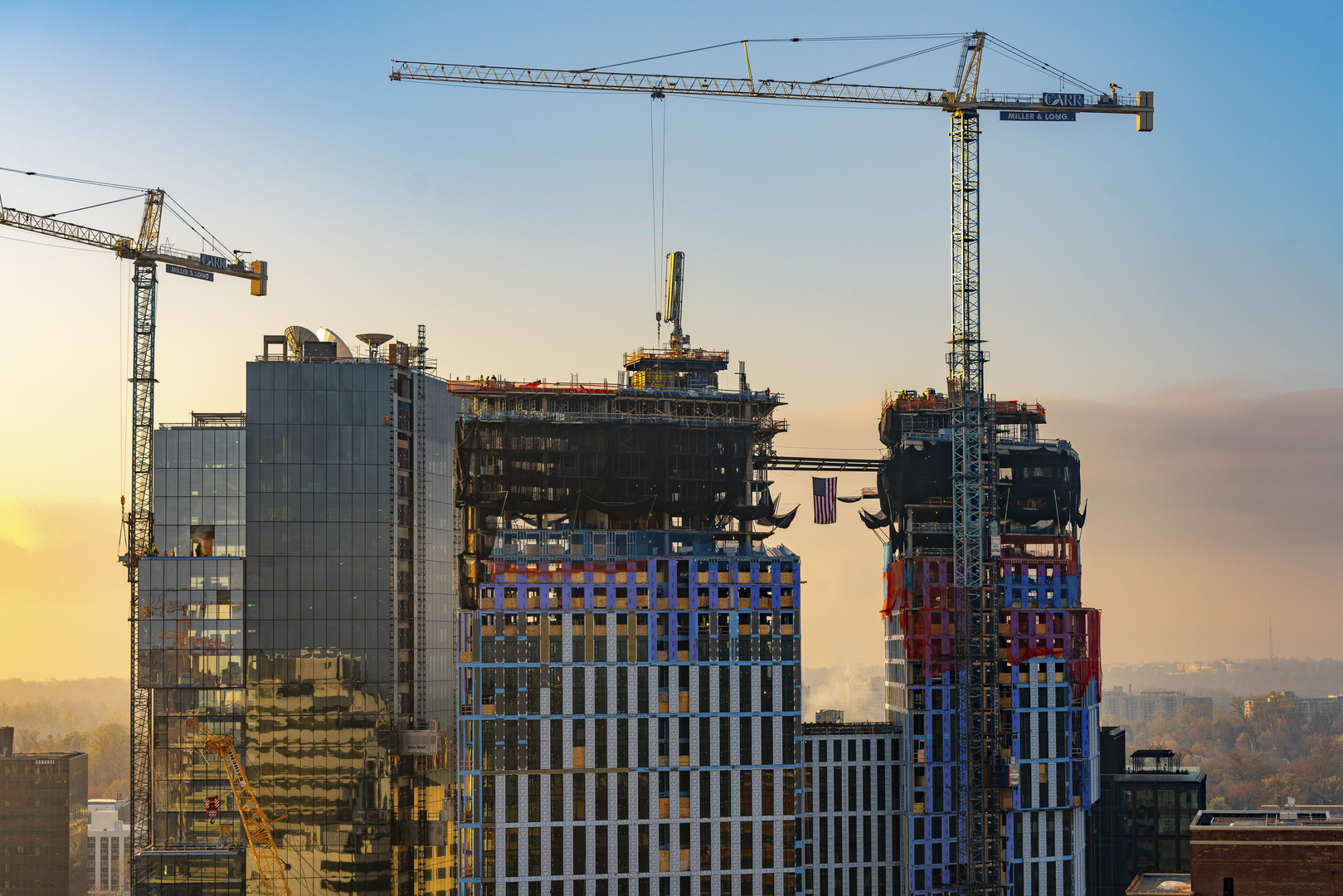
Moving people and materials on a tight site
The confines of the urban site, wedged between heavily traveled roads and existing buildings, created challenging construction logistics as the development’s towers rose from the ground. To visualize the most efficient path forward, Clark leveraged 3D modeling to plan for the movement of both crews and materials around the site. The model was then further developed into a 4D simulation, demonstrating the sequence of construction for all three structures.
Visualizing the timing of each construction activity reinforced the team’s confidence that they could successfully construct a project of this magnitude despite the site’s restrictions. The model was consistently referenced by the field team throughout construction, aiding in the efficient resolution of logistical issues.
One important application of this modeling occurred during construction of the composite steel and concrete amenity bridge spanning between the development’s two residential towers on the 28th floor. Successfully setting the 60-foot-long, two-story bridge trusses was the result of 18 months of careful planning between Clark, Shalom Baranes, engineers, and trade contractors.
Due to the bridge’s altitude at 300 feet above street level, a tower crane was required for steel erection. Because the truss sizes outweighed the crane’s load rating, the trusses were fabricated off site without their bottom chords to lighten the load. The team engineered a temporary bracing system and revised connection details to address the change in fabrication. A 4D model was created to illustrate the sequence and placement of each bridge component. Through this process, the team determined that the construction of sections on one of the towers needed to be re-sequenced to allow space for the large truss sections to be swung into place without interference. The collaborative process and simulation led to completion of the steel erection safely and ahead of schedule.
Image
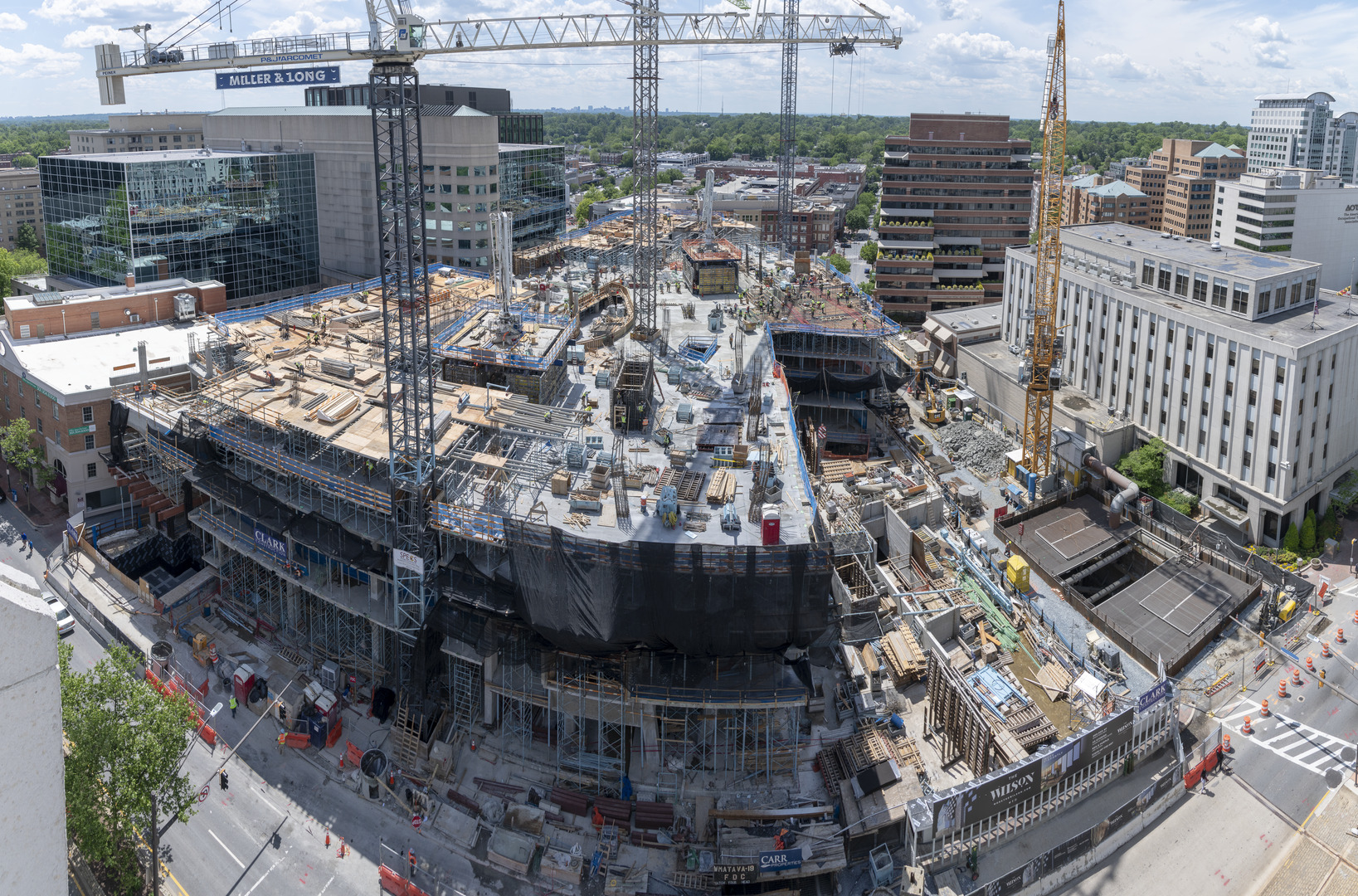
A place to forge new paths
The Wilson and The Elm’s proximity to pedestrian and mass transit options is a sustainable solution for residential and commercial tenants hoping to escape the snarl of traffic around Washington, DC. At the groundbreaking, Maryland Governor Larry Hogan emphasized the opportunity that the project presents, stating, “This project, especially with its seamless integration of the Red Line and Purple Line Light Rail Station, will provide more transit options for the region, and will connect more people to job opportunities.”
The new multi-modal transit hub plaza at the northeast corner of the site, combined with extensive landscaped terraces, features close to 25,000 square feet of green space. The site’s features, combined with state-of-the-art building systems, earned the office tower LEED Gold certification, with the residential towers on track to achieve this certification later this year.
Located at the south end of the new enhanced Bethesda Downtown Sector Plan, the completed project serves as a gateway to the area and defines a new image for downtown Bethesda, capitalizing on the transit connections to Washington, DC and surrounding communities.
Image
