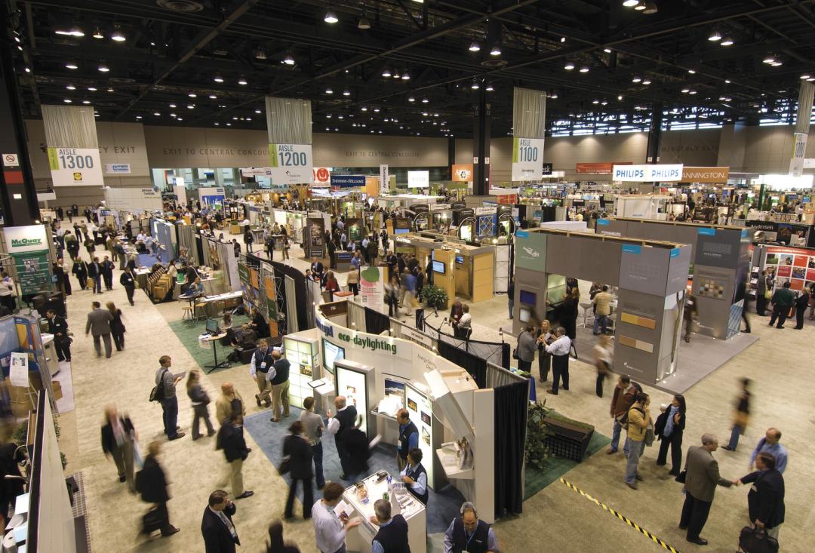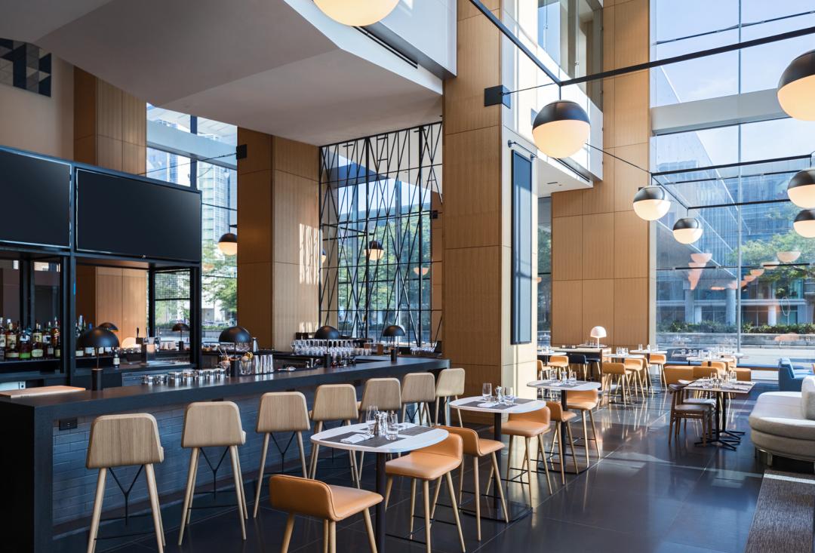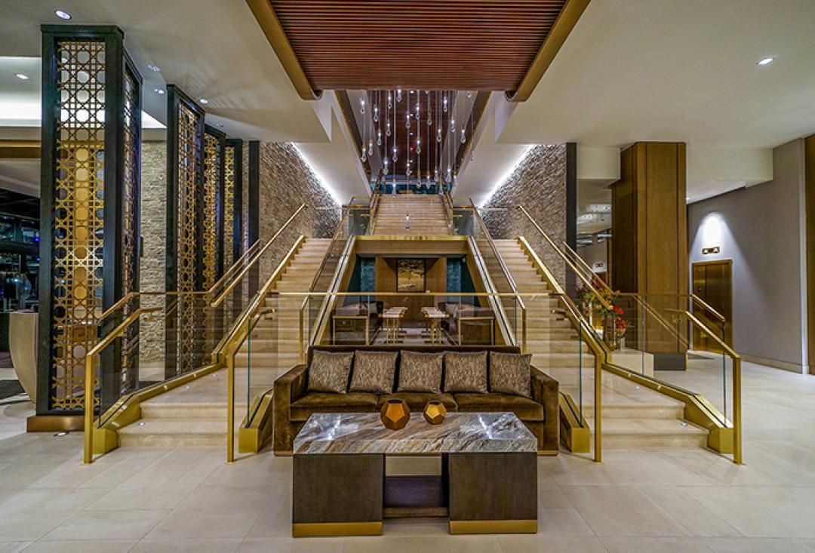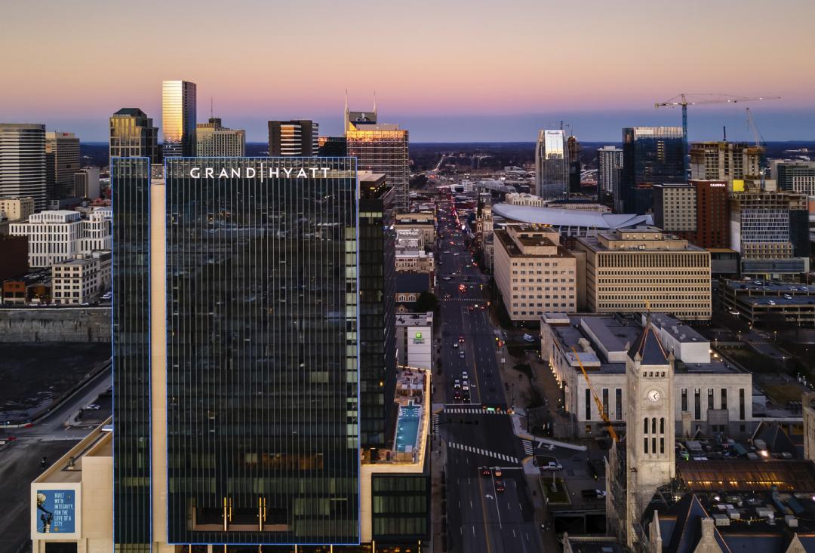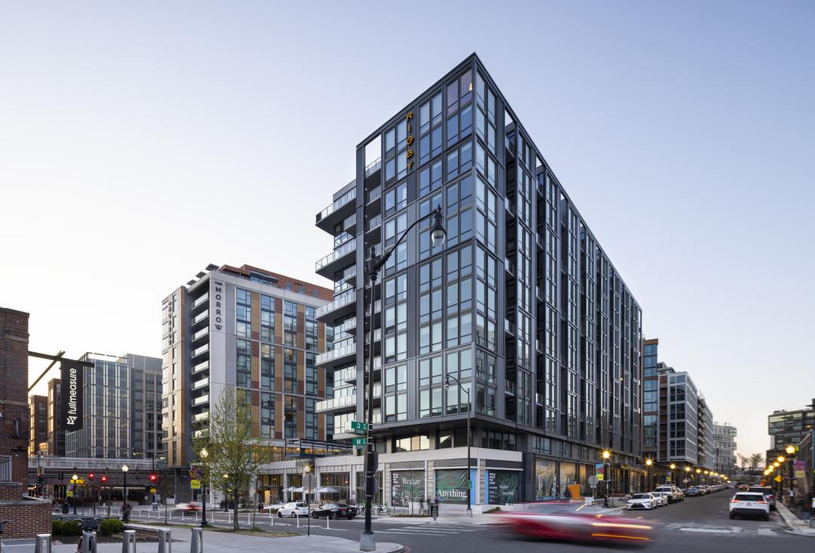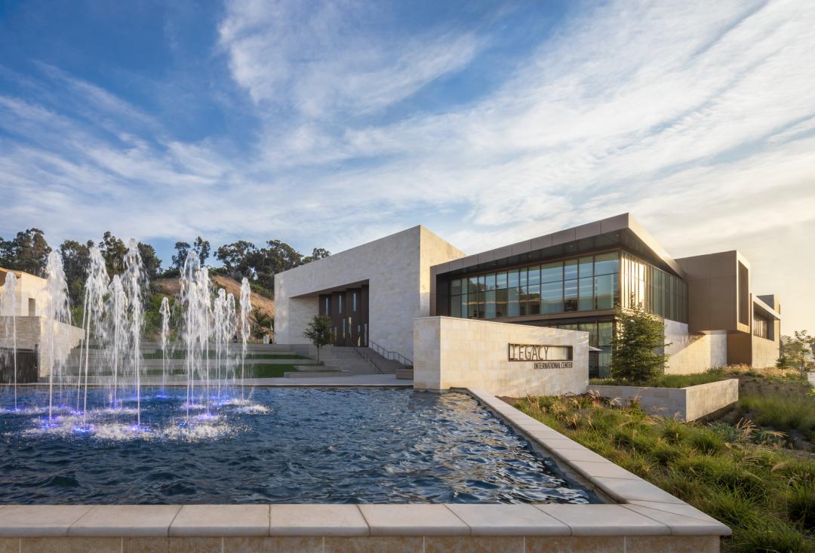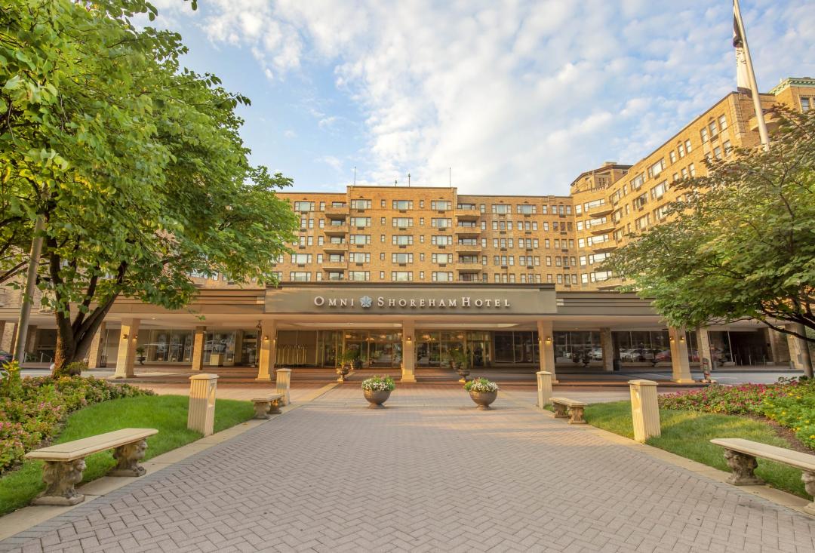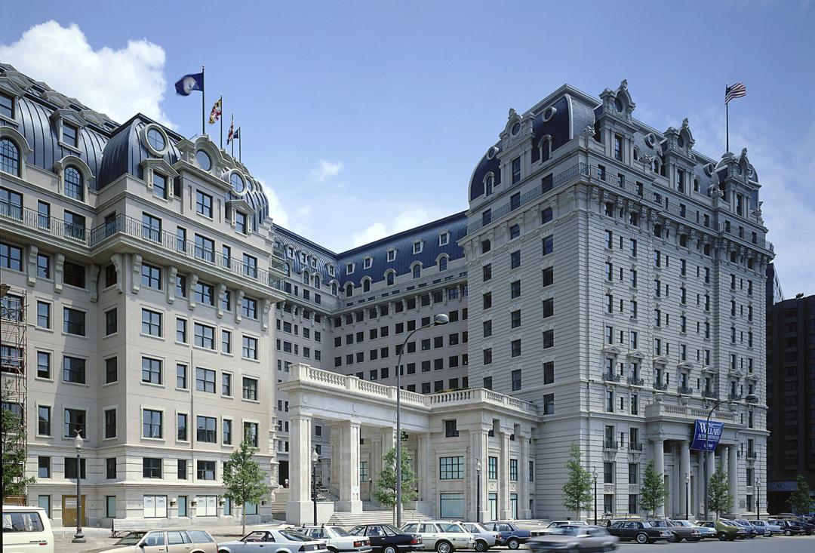Client
JBG SMITH
Designer
WDG Architecture
Location
Arlington, Virginia
Size
376,000 Square Feet
Completion Date
2006
Delivery Method
General Contracting
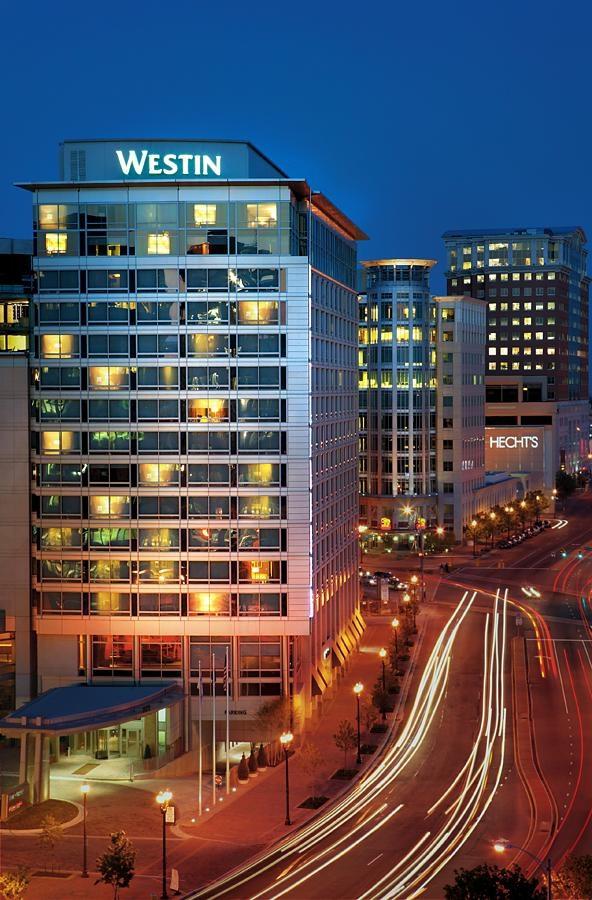
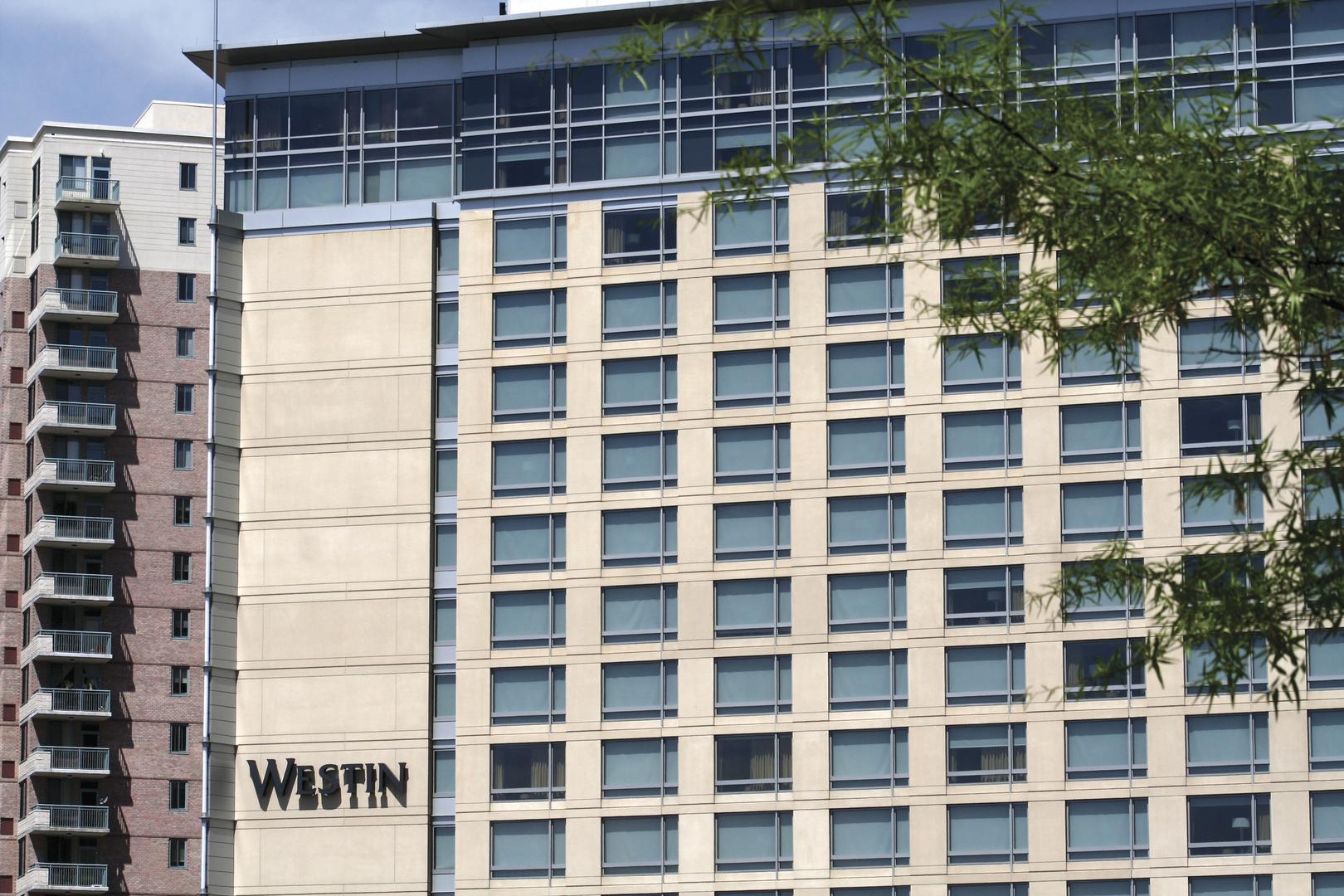
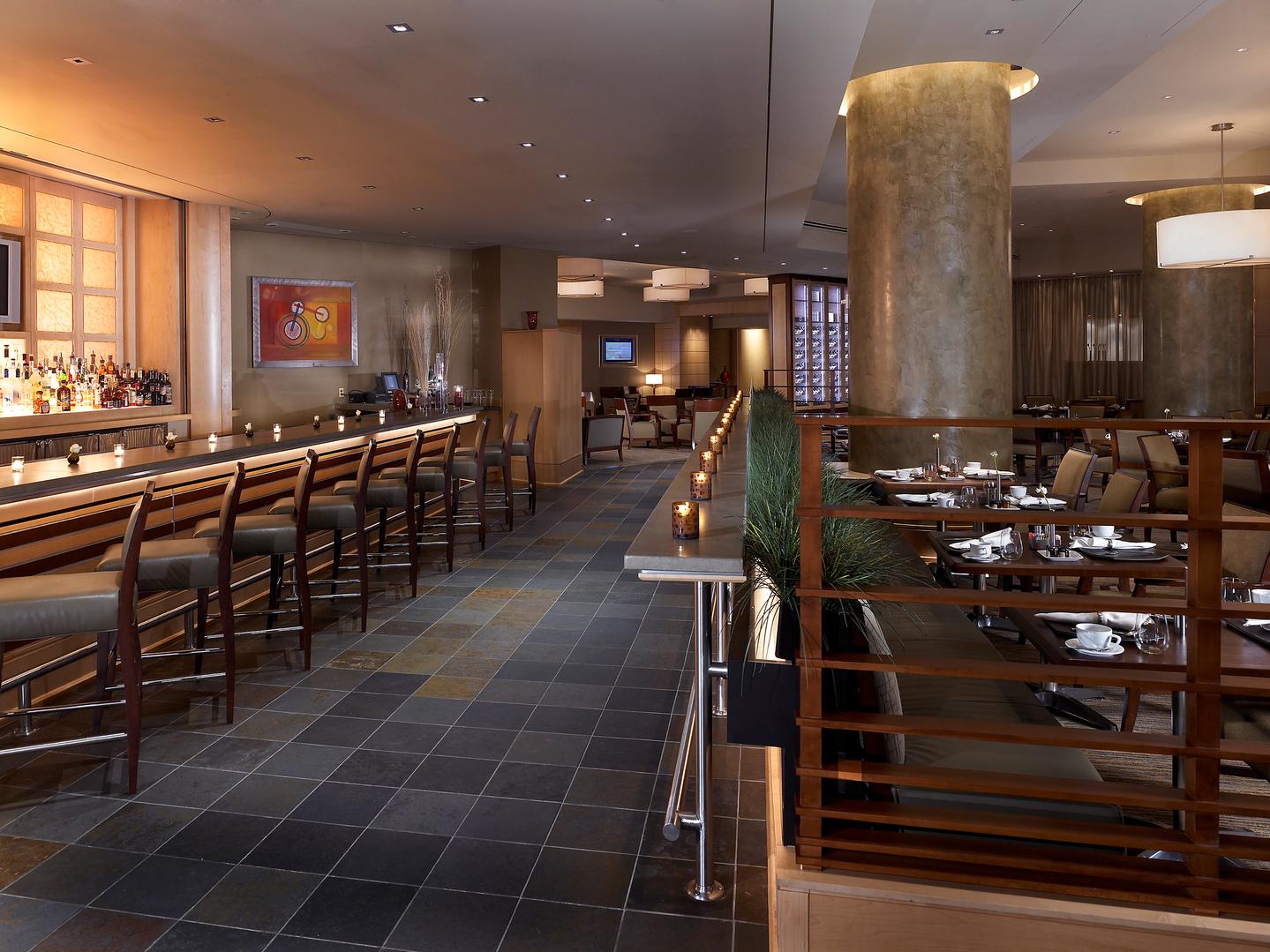
Westin Arlington Gateway is a 15-story, 376,000-square-foot hotel featuring three levels of below-grade parking space. The property amenities include a ballroom, meeting rooms, a full-service restaurant, lounge space, swimming pools, a health club, and a spa.
Awards
2006 Mid-Atlantic Construction Magazine Best Project Award (Merit, Hospitality)
