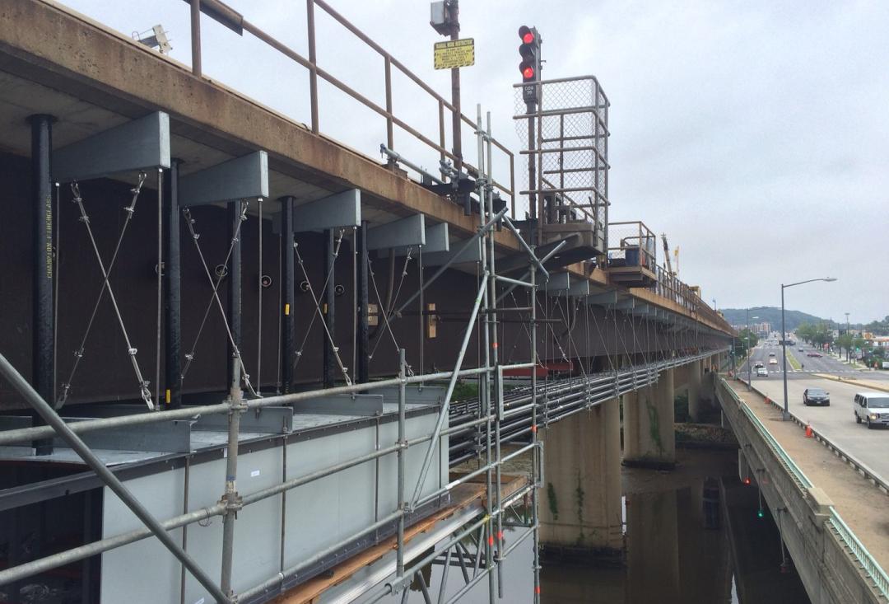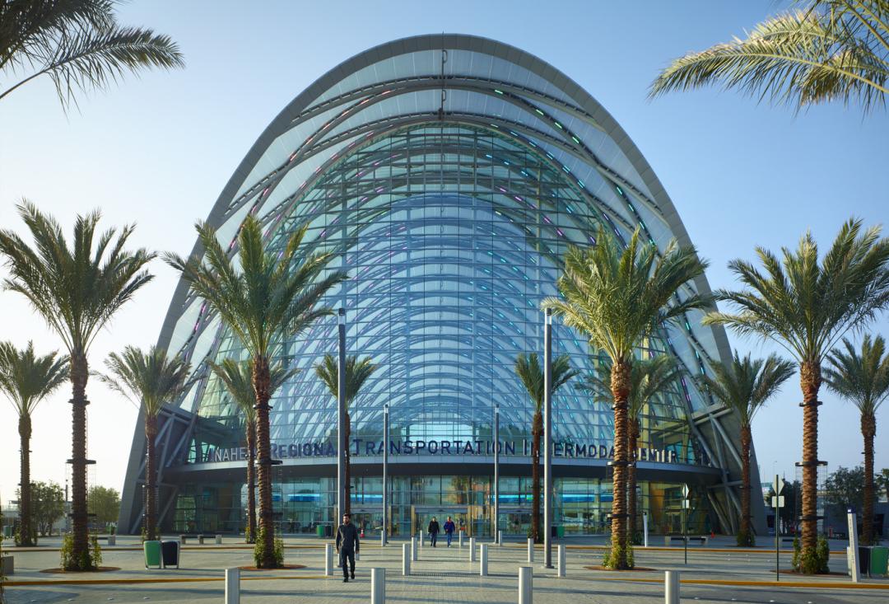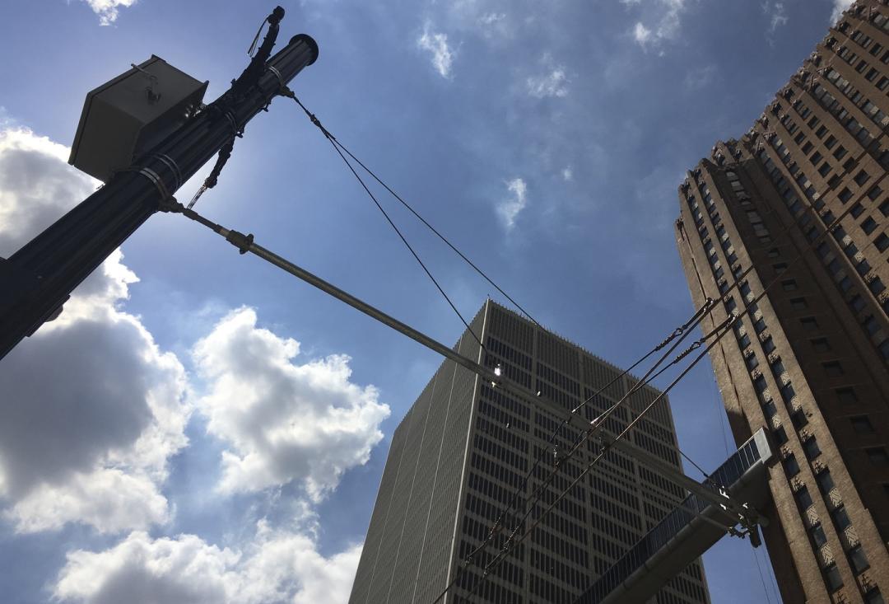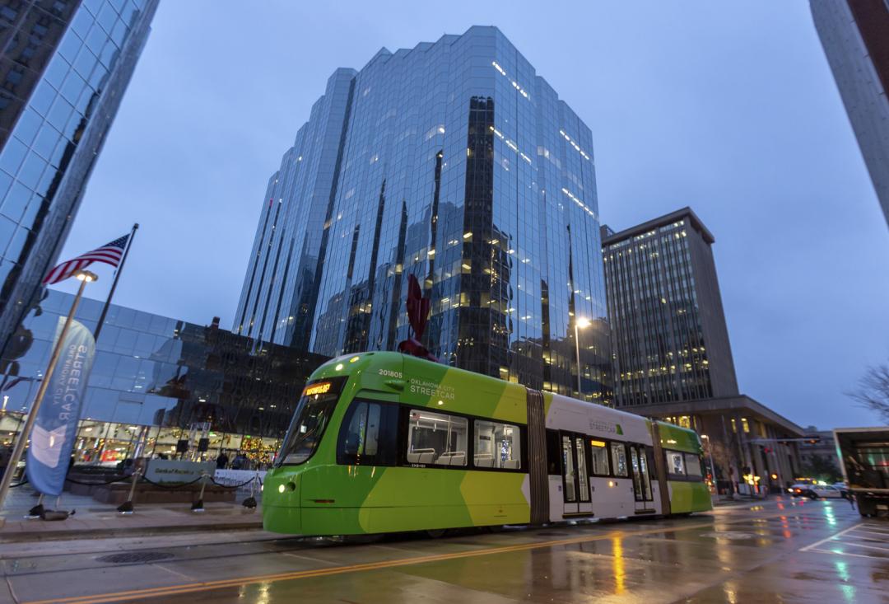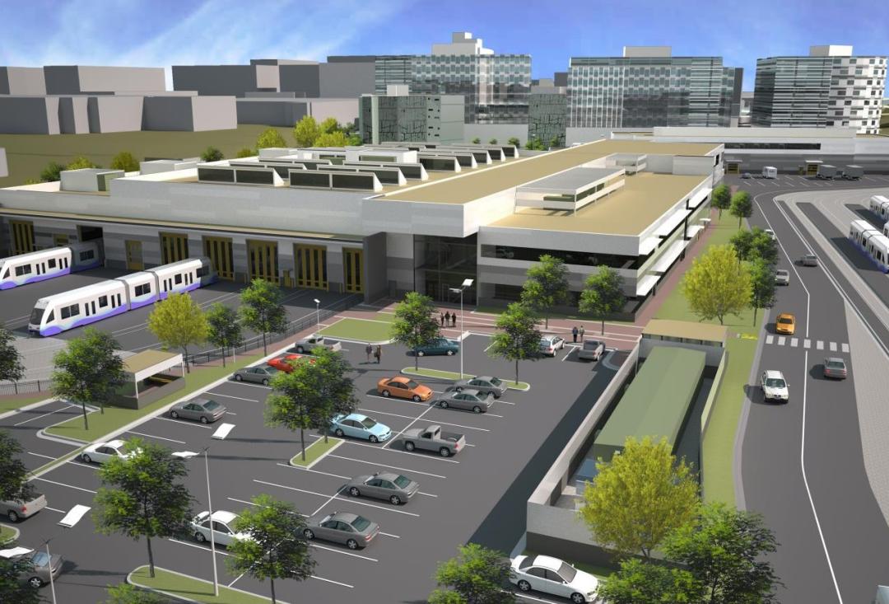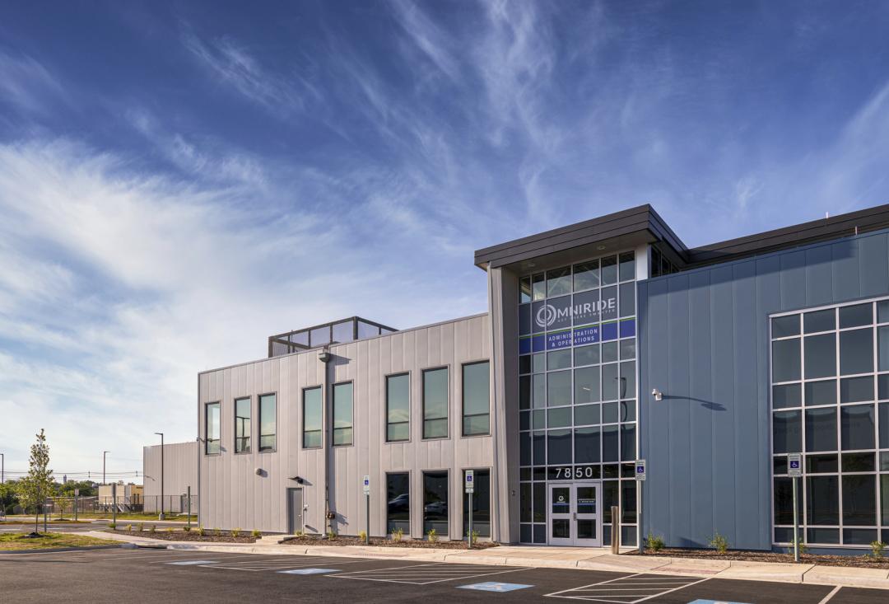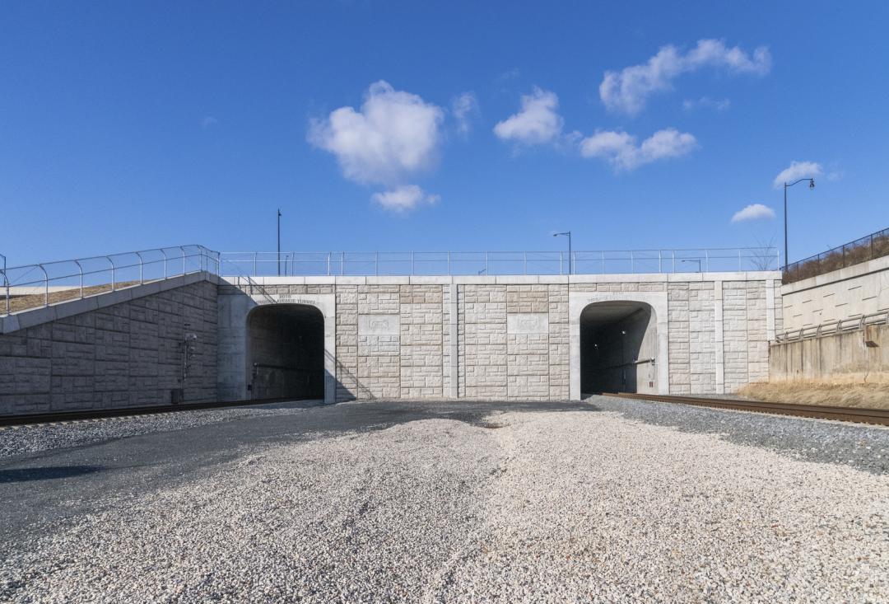Client
Washington Metropolitan Area Transit Authority
Designer
STV
Location
Washington, DC
Completion Date
2008
Delivery Method
Design-Build
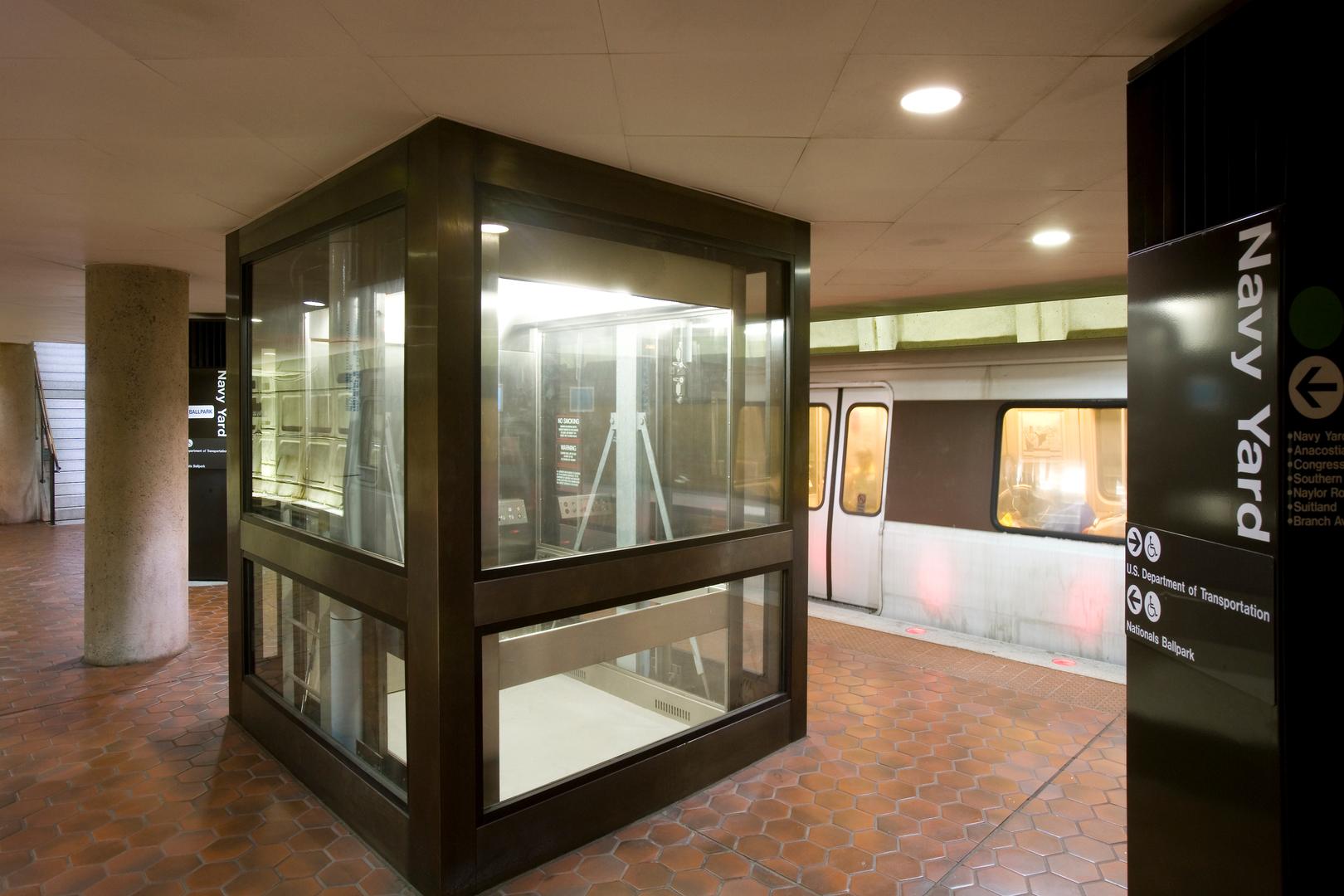
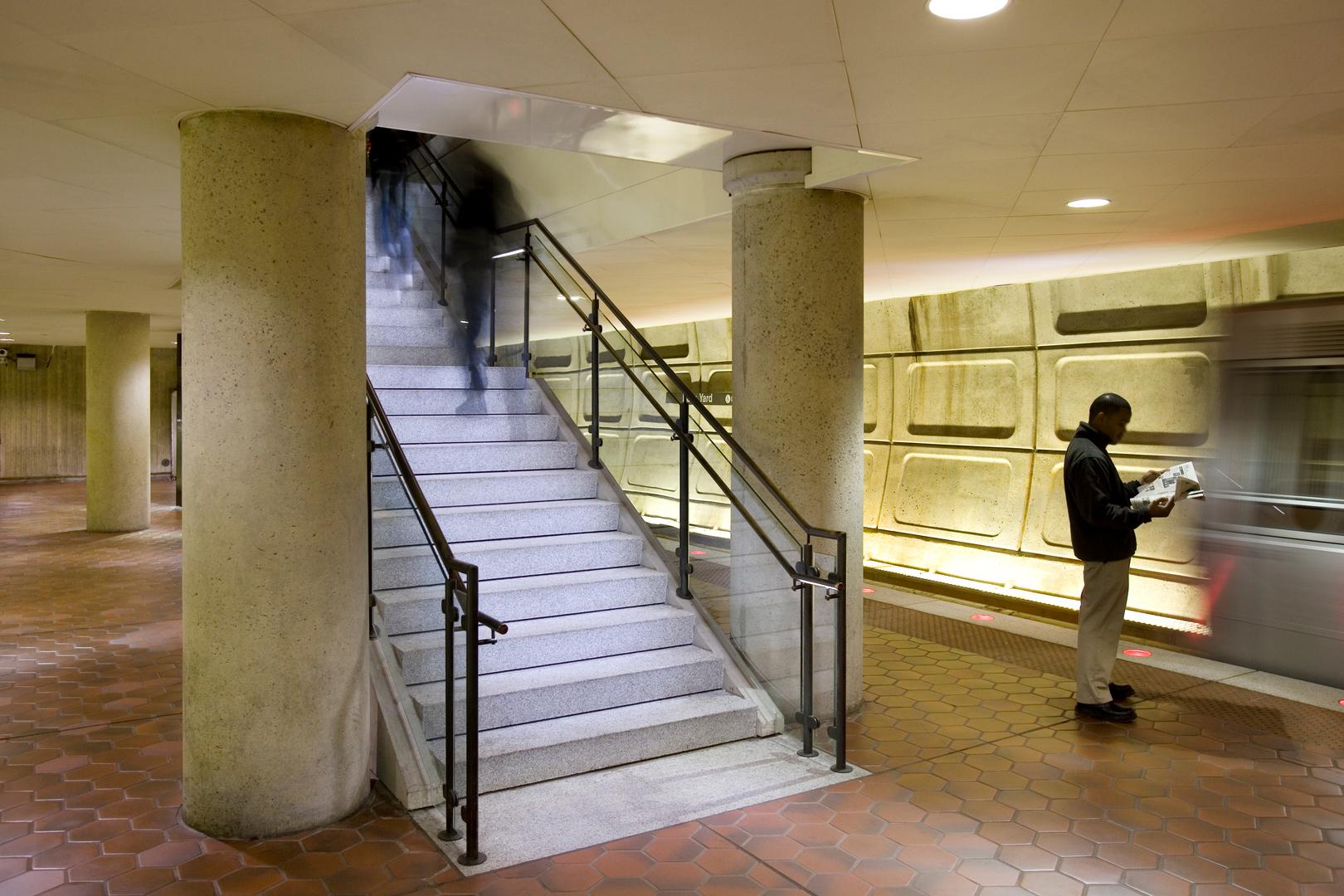
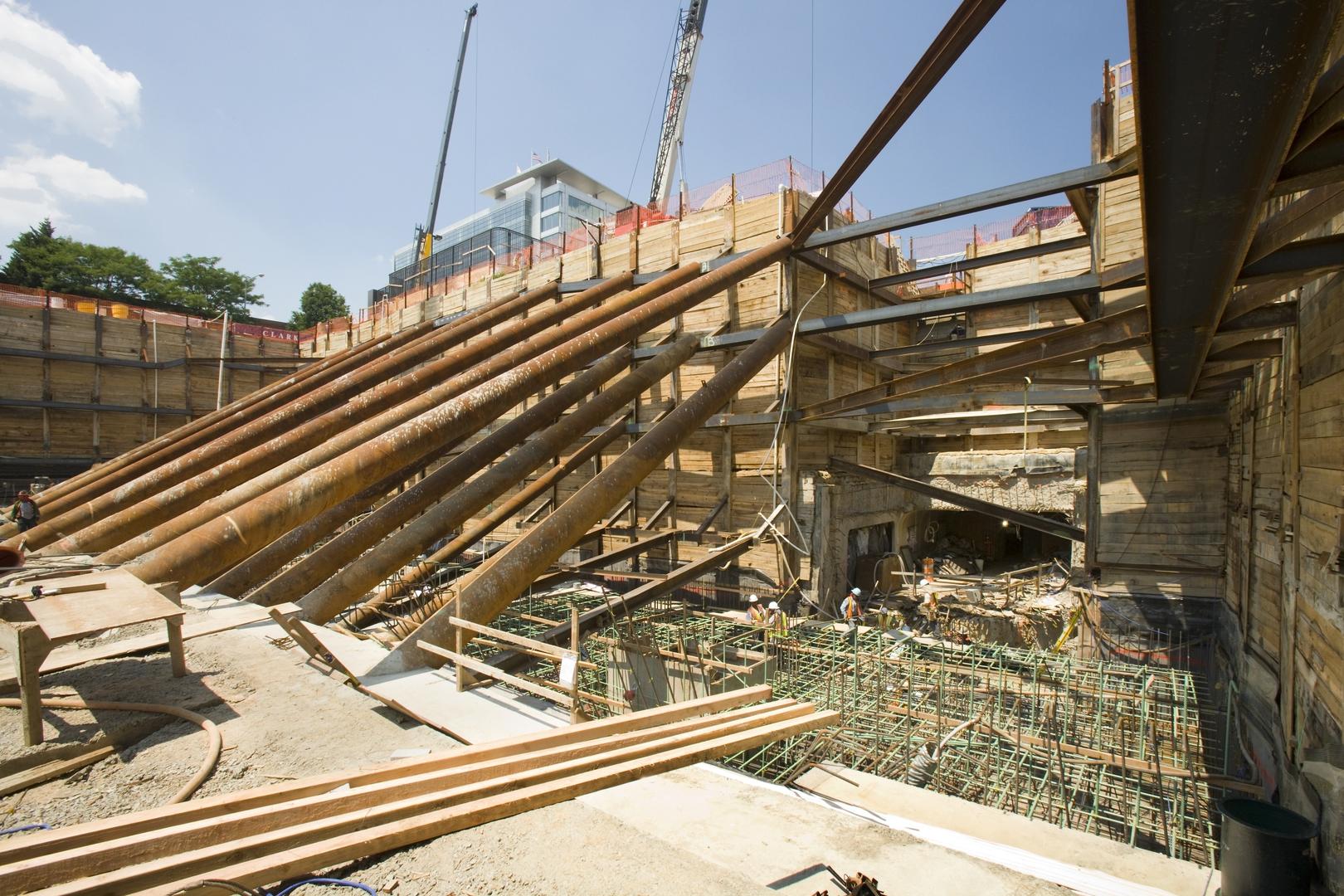
Navy Yard Metro West Entrance Modifications includes a new passageway and entrance to allow 15,000 travelers per hour to access the metro station.
Awards
2009 DBIA National Award of Excellence (Renovation/Rehabilitation/Restoration)
2009 AGC of DC Washington Contractors Award (Design-Build)
2009 WBC Craftsmanship Award (Cast-in-Place Concrete)
