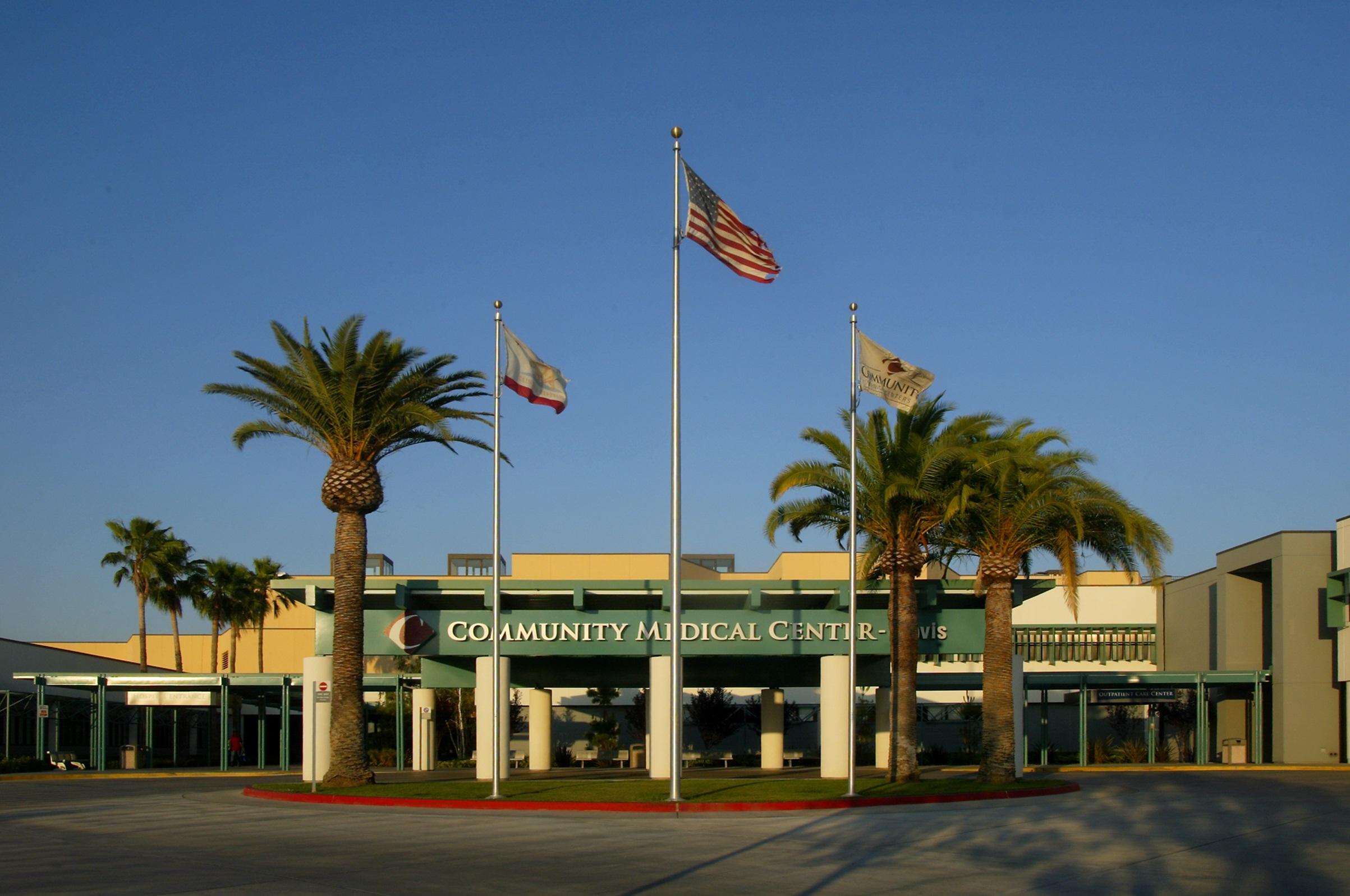Client
Community Medical Centers
Designer
HGA
Location
Clovis, California
Size
50,000 Square Feet
Completion Date
2004
Delivery Method
Construction Manager at Risk

Client
Designer
Location
Size
Completion Date
Delivery Method
