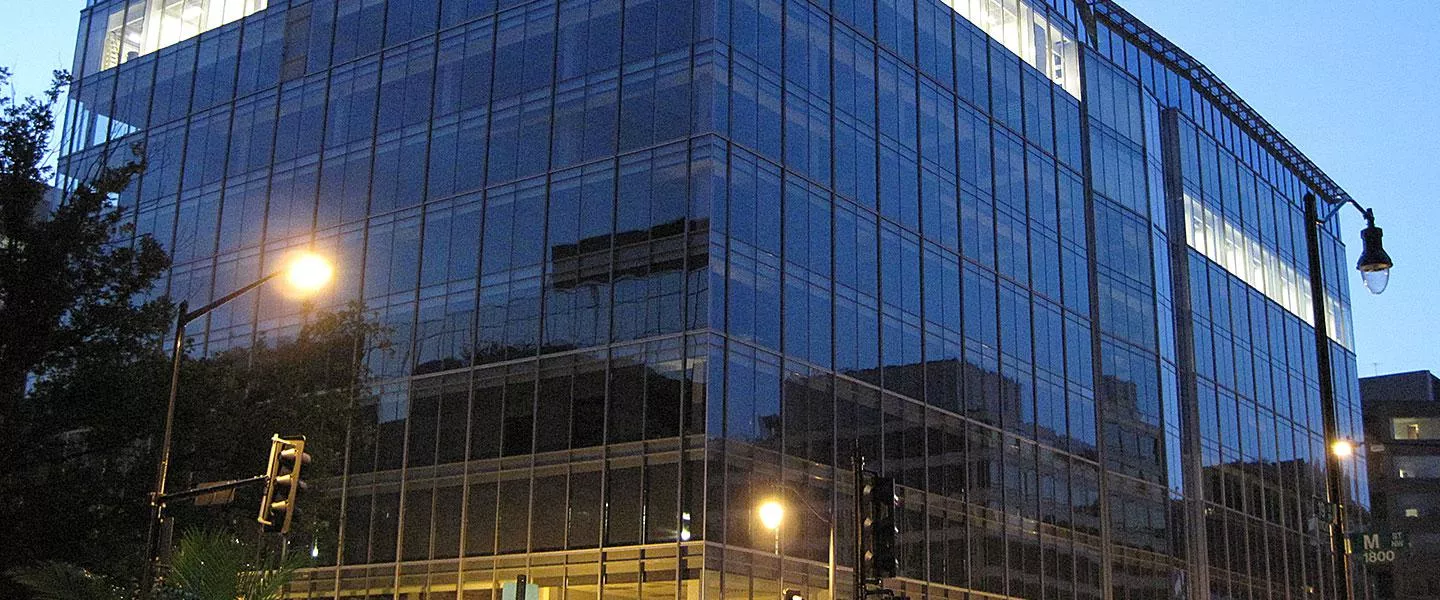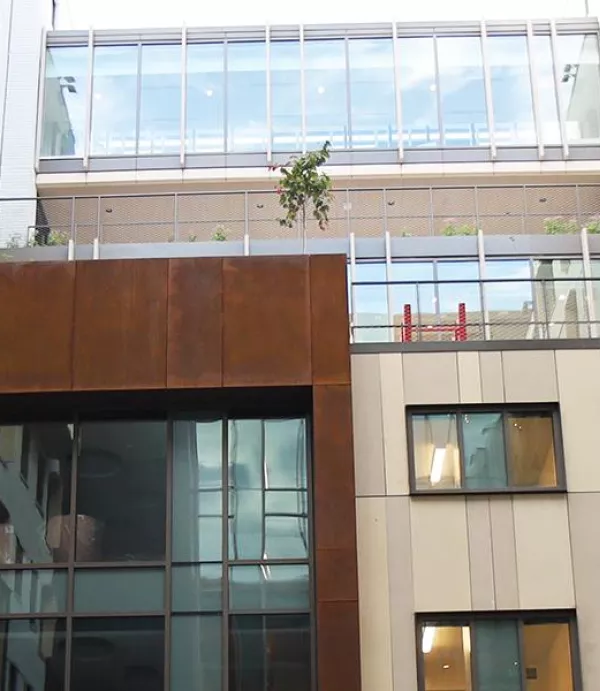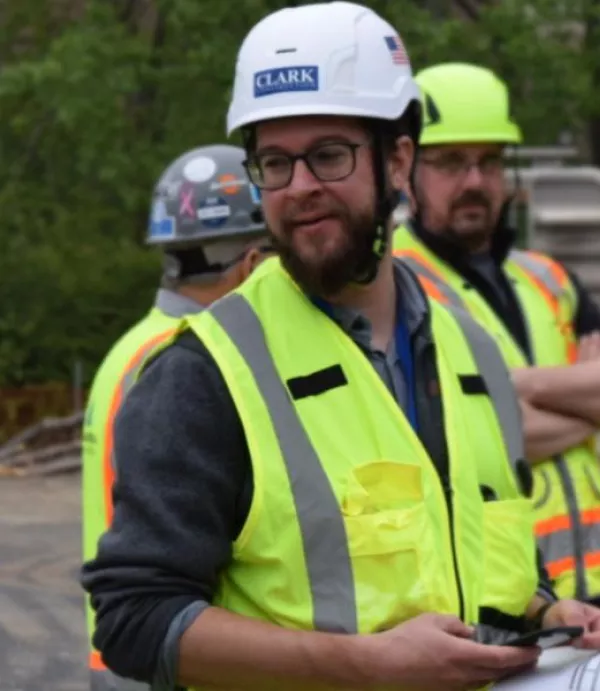Modernization & Expansion Complete at 1200 19th Street
October 6, 2009

WASHINGTON, D.C. – Three additional stories of office space and a new curtain wall façade are among the numerous improvements awaiting tenants at the 1200 Nineteenth Street office building in Washington, D.C. Clark Construction Group, LLC, recently completed an 18-month renovation and modernization of the 45-year-old building for owner Hines, the international real estate firm. For the duration of the project, even as the eight stories above were being demolished and gutted, four street-level retail tenants remained operational at 1200 Nineteenth Street.
The first step in the modernization and renovation of 1200 Nineteenth Street was the complete demolition of the building's top eight floors, down to the structural core. The project team demolished and gutted approximately 210,000 square feet of office space, using internal ventilation shafts and carefully placed trash chutes to safely remove waste. 1200 Nineteenth Street's existing mechanical, electrical, and plumbing systems were also removed.
Beginning with the demolition period, the Clark project team took several measures to ensure that 1200 Nineteenth Street's four street-level retail tenants remained fully operational and that nearby pedestrians remained safe. Dedicated walkways with overhead coverage were created and positioned along the perimeter of the building on Nineteenth and M streets. The only disruption to the street-level retailers was a planned storefront glass replacement, which affected each tenant for just two weeks.
Clark added three stories and 92,000 square feet of office space to 1200 Nineteenth Street. A glass curtain wall system was installed on all four sides of the building. Each of the building's four elevators was extended to the new office floors, and a fifth elevator was added to the penthouse roof deck. New, efficient mechanical, electrical, and plumbing systems were installed.
The newly renovated 1200 Nineteenth Street features approximately 30,000 square feet of office space on each level, floor-to-ceiling windows, and a 5,000-square-foot roof deck overlooking downtown Washington, D.C.
Hines is seeking LEED® Platinum certification under the U.S. Green Building Council's LEED for Core & Shell Rating System for the project. In addition to installing an expansive green roof, the project team recycled or otherwise diverted from landfills 88 percent of all construction waste. The project's structural steel consists of 95 percent recycled content and more than 40 percent of the curtain wall consists of recycled content. In all, 36 percent of the project's materials, based on cost, were recycled, and 27 percent were produced, harvested, or extracted within a 500-mile radius.


