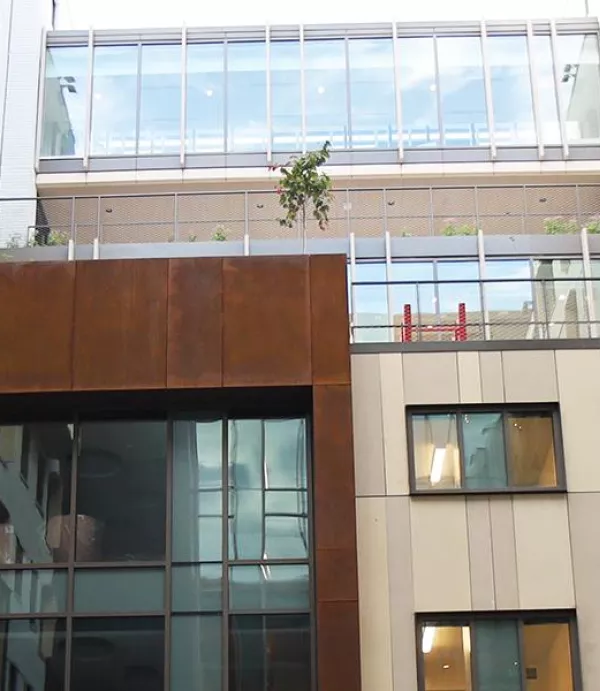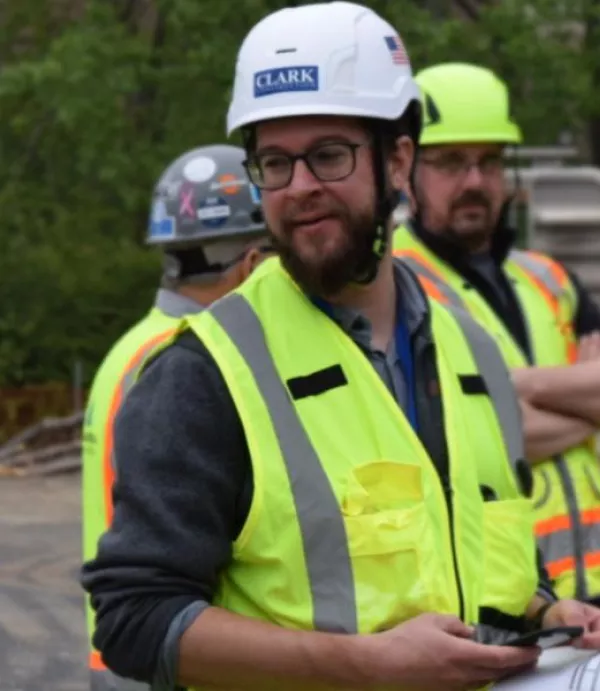Future Walter Reed National Military Medical Center Tops Out
May 26, 2009

BETHESDA, Md. – The Clark/Balfour Beatty, A Joint Venture project team has completed major structural work at the future Walter Reed National Military Medical Center (WRNMMC). Located on the site of the existing National Naval Medical Center (NNMC) in Bethesda, Md., WRNMMC will be a combined hospital and flagship medical institution for the United States Army, Air Force, and Navy.
The design-build project, with a total construction cost in excess of $640 million, consists of building a new 560,000 square-foot ambulatory care clinic and a 165,000 square-foot in-patient addition to NNMC's existing hospital. Clark/Balfour Beatty is also constructing an eight-story, 944-space patient parking garage, a 700-foot-long logistics tunnel, and will perform approximately 450,000 square feet of phased renovations to existing medical facilities. The topping out of the in-patient addition and the ambulatory care clinic were commemorated with a May 8 ceremony.
In attendance at the ceremony were Vice Admiral John M. Mateczun, Commander, Joint Task Force National Capital Region Medical and Rear Admiral Matthew Nathan, Commander, National Naval Medical Center. Addressing the project's workers, Adm. Nathan said the future WRNNMC has, "the attention of our nation's leaders." Acknowledging the impact of the facility, he said, "somewhere there is a man, woman, or child who does not know it yet, but will need the care of the building you are constructing. I thank you in advance for building something that will change their lives."
The ambulatory care clinic will be one of the military's most state-of-the-art facilities for wounded warriors and service veterans. The building will include an amputee center complete with a gait lab to simulate movement and evaluate a patient's walking motions to better design a custom prosthetic, and a Caren lab, which simulates walking on different surfaces. The clinic will also have a full prosthetics department, therapy pool, and climbing wall. In the clinic's basement, the project team installed vaults for three Linear Particle Accelerators (LINACs). Used to administer radiation treatments, these LINAC vaults were built with four-foot to eight-foot-thick concrete walls and custom-made lead-shielded doors. The in-patient addition will contain critical care units, angiography and nuclear medicine departments, and 100 percent private patient rooms.
All new construction at the future WRNMMC is designed to achieve LEED® Silver certification. The heating, ventilation, and cooling systems incorporate cutting-edge technology such as an enthalpy heat recovery wheel to transfer energy between exhaust and incoming outside air and energy-efficient water-cooled centrifugal chillers. An intricate stormwater management system will reduce runoff by 25 percent.
All current NNMC departments and services are remaining operational during the construction. The project team built a temporary emergency department inside the existing hospital, as well as two temporary spaces to house other departments in transition. All renovation work, which is occurring in the heart of the NNMC campus, requires a comprehensive infection control risk assessment to measure and reduce airborne toxins in sensitive areas.
The new construction portion of the future WRNMMC is scheduled to be complete in fall 2010. All renovations will be complete by September 2011.


