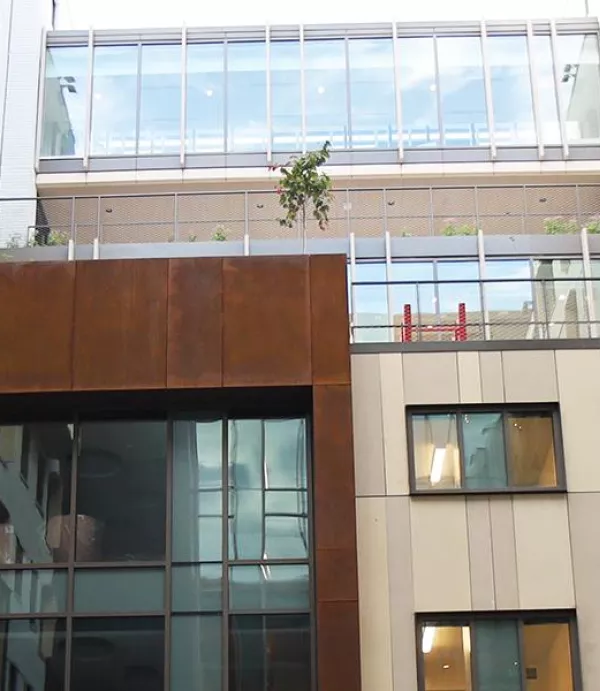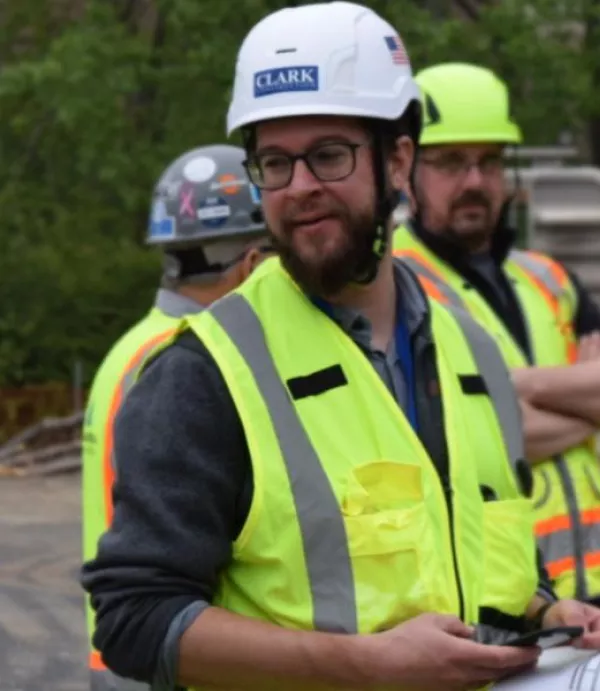Engineering Building Opens at George Mason University
September 4, 2009

FAIRFAX, Va. – Faculty and staff of the Volgenau School of Information Technology and Engineering have moved into their new home at George Mason University. The new Engineering Building was delivered through a public-private partnership arrangement between the university and Edgemoor Real Estate Services. Clark Construction Group, LLC, led the project's design-build efforts.
Positioned on a prominent site at the university's Fairfax campus, the $61 million Engineering Building is defined by a four-story glass atrium facing a main entryway into campus. The structure is comprised of five levels of structural steel with concrete on metal decks while the façade is a combination of brick, cast-stone, and split-face block, as well as curtain wall, metal panels, and punched windows.
The building contains 80,000 square feet of academic space, including classrooms and faculty offices, and 80,000 square feet of research space. Additionally, 20,000 square-feet of private lease space has been provided to create an environment for collaborative research between the university and the private sector. The Engineering Building is the largest academic building at George Mason University and is the campus' first building to seek LEED® certification.
Edgemoor provided turnkey real estate services, including development management, planning, programming, end-user coordination, and permitting, and has supported university efforts in fundraising, leasing, and public relations. Clark provided design-build services, including construction, budgeting, design coordination, constructability reviews, and scheduling. Hellmuth, Obata + Kassabaum, Inc., of Washington, D.C., designed the building.
The Engineering Building was the first university project procured under Virginia's Public Private Educational Facility and Infrastructure Act of 2002, which allows public entities to partner with the private sector to design, construct, finance, and/or operate public facilities. The public-private partnership approach allowed the delivery team to overlap key project activities, including design, permits, approvals, and construction, which expedited the schedule by more than two years. The building reached substantial completion just 18 months after breaking ground.


