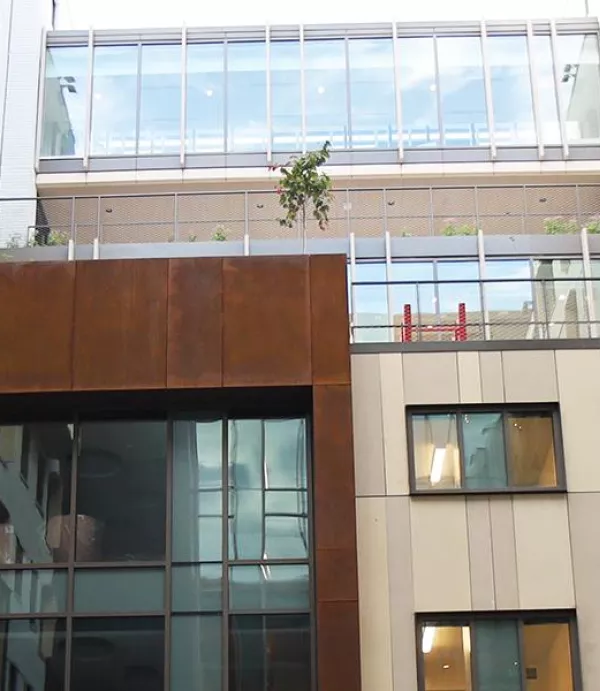Clark/Banks Constructing New Johns Hopkins Hospital
March 16, 2007

BALTIMORE – The Johns Hopkins Hospital awarded a $573-million contract to Clark/Banks, A Joint Venture to construct its New Clinical Facility in Baltimore. The 1.5-million-square-foot medical building will feature two, connected towers - one for adult cardiovascular and critical care and another for children’s care. It is the largest health care project under construction in the nation.
The project is the new main entrance and centerpiece of a $1.2-billion Johns Hopkins redevelopment plan to increase research and clinical space and replace outdated hospital buildings with advanced facilities.
Located in the heart of Baltimore, at the northwest corner of Orleans and Wolfe Streets, this new building will interconnect with the Harry and Jeanette Weinberg Building and the Nelson/Harvey Tower to form a state-of-the-art health care complex. The facility will include 560 beds (355 adult and 205 pediatric); 33 operating rooms; 42 radiological suites; 13 non-invasive treatment areas; 16 gastrointestinal and pulmonary diagnostic and treatment areas; and 96 emergency treatment areas (67 adult and 29 pediatric).
The cardiovascular and critical care tower is approximately 960,000 square feet in size and will be the home of the new Johns Hopkins Heart Institute. The other tower, approximately 540,000 square feet in size, will house the new Johns Hopkins Children’s Center.
The design team is led by Perkins+Will, of Los Angeles. Bard, Rao + Athanas Consulting Engineers, LLC, of Boston, is the mechanical and electrical consultant and Thornton Tomasetti, of Washington, D.C., is the structural consultant.
The project is underway and it is scheduled for completion in 2010.
Clark/Banks, A Joint Venture is composed of Clark Construction Group, LLC, of Bethesda, Md., and Banks Contracting Company, Inc., of Baltimore.


