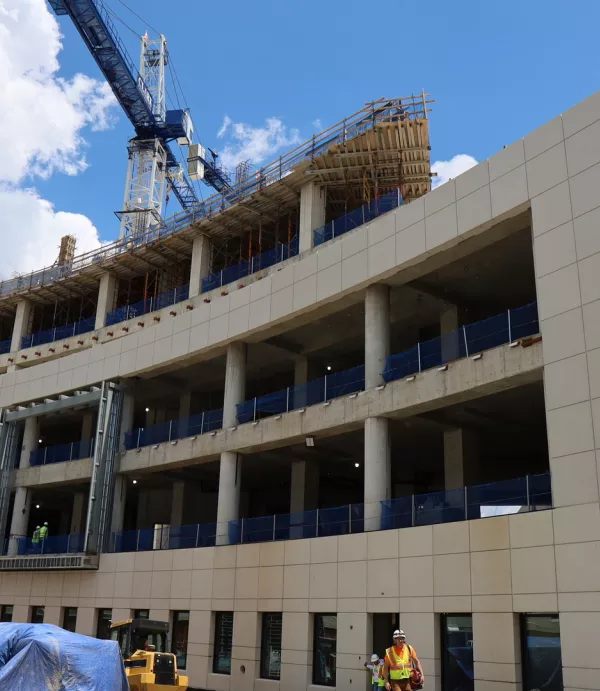Clark Selected to Expand John Muir Medical Center - Walnut Creek Campus
December 17, 2007

WALNUT CREEK, Calif. – Clark Construction Group, LLC, has been selected to build the Phase IV Expansion and Remodel Project at The John Muir Medical Center - Walnut Creek Campus. The 400,000 square-foot expansion will add a new, five-story, 242-bed tower, underground loading dock, and a Central Utility Plant to the medical center’s Walnut Creek campus. The new tower will be a steel-braced frame with concrete slab over metal deck with exterior finishes including curtainwall, storefront, punched windows, precast, stone, metal, and plaster systems. The new main lobby will feature a skylight with glass rotunda. The tower’s roof will support a heliport and feature a garden, with trellises at various roof levels.
Included in Clark’s scope of work is construction of an imaging area, three operating room suites, pharmacy, neonatal intensive care unit, post-partum pediatric unit, critical care unit, cath labs, two floors of medical surgery beds, kitchen and cafeteria.
Project partners on the John Muir Medical Center - Walnut Creek Campus Phase IV Expansion and Remodel Project include Jtec of Oakland, construction manager; Ratcliff of Emervyille, Calif., architect; Ove Arup and Partners, California Ltd., of San Francisco, structural engineer; and Mazzetti & Associates, of San Francisco, MEP Engineer.
Work on the John Muir Medical Center - Walnut Creek Campus will begin in January 2008 and delivery is expected in December 2010. Clark Construction Group is currently working several healthcare construction projects nationwide including the LAC+USC Replacement Medical Facility in Los Angeles, The Johns Hopkins Hospital New Clinical Building in Baltimore, and the Children’s National Medical Center East Wing Fit-Out in Washington, D.C.


