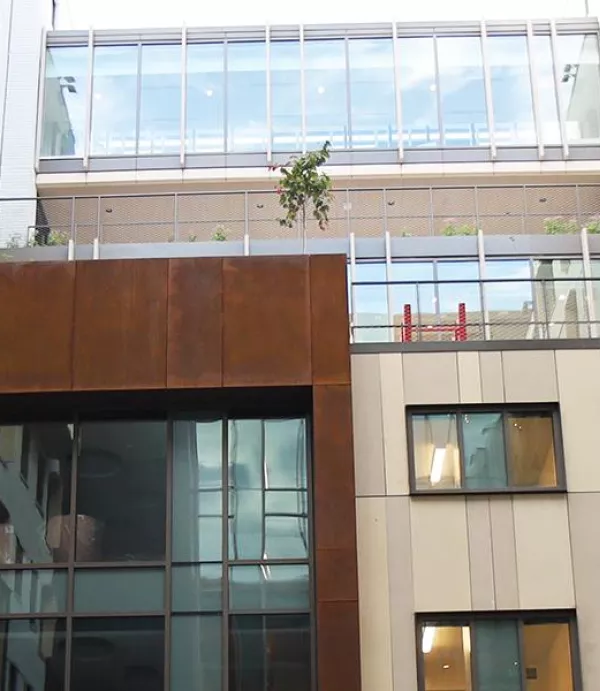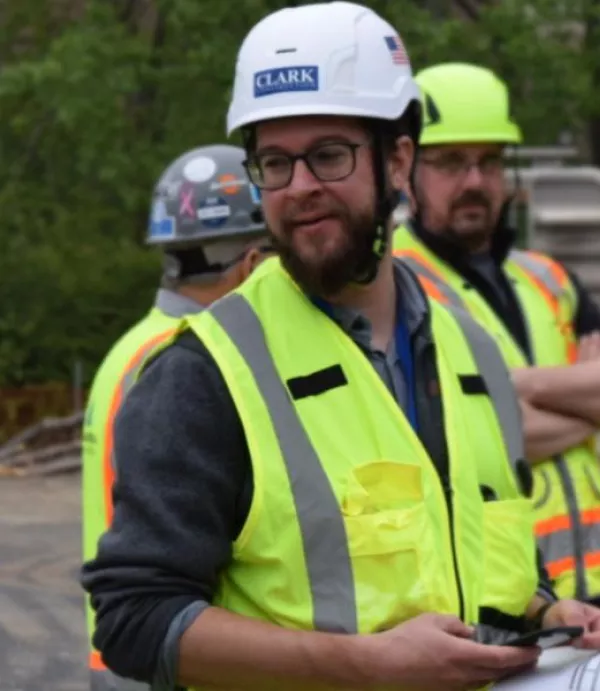Clark Completes Renovations on Historic American Red Cross Building in D.C.
June 23, 2006

WASHINGTON, D.C. – Clark Construction Group, LLC has completed renovations on the American Red Cross building at 1730 E Street, N.W., in Washington, D.C. The 4-story, 21,000-square-foot building is one of three historic buildings with marble facades comprising Red Cross Square, nestled between the Corcoran Museum of Art and the Daughters of the American Revolution building.
Originally constructed in 1928, the building is known for its dramatic exterior, which consists of white marble and classic Ionic columns. It is composed of four floors - a garden level, first floor and a two-story ballroom - and is constructed from masonry load bearing walls, interior steel columns and reinforced concrete floors. The restoration completely modernized the historic structure, replaced the clay tile roof and asphalt paving, and repaired the exterior masonry.
Other improvements included window replacement, fan coil enclosure restoration on the ballroom level, marble restoration of the first floor corridor and stairways, and modernization of the mechanical, security, telephone, data and audio-visual systems on all floors.
The project included renovation of the Ballroom, consisting of a new stage, spray-on acoustical ceiling and glass fiber reinforced gypsum (GFRG) applied beams, pantry and updated audio visual system.
A new, full-scale cafeteria, called The Clara Barton Café, also was added. It is open to both Red Cross employees and the public.
Clark Interiors, a division of Clark Construction, served as the general contractor on the project which took just over one year to complete.
Shalom Baranes Associates of Washington, D.C. designed the project, and Girard Engineering of McLean, Va. served as the mechanical/electrical engineer.


