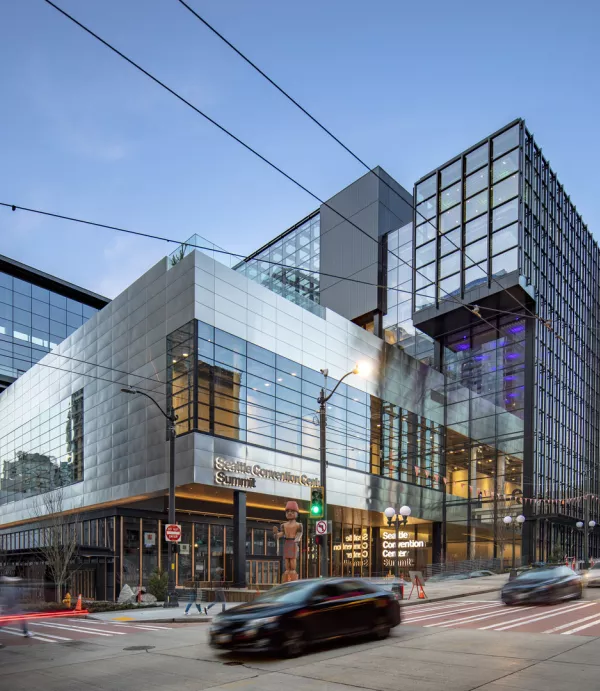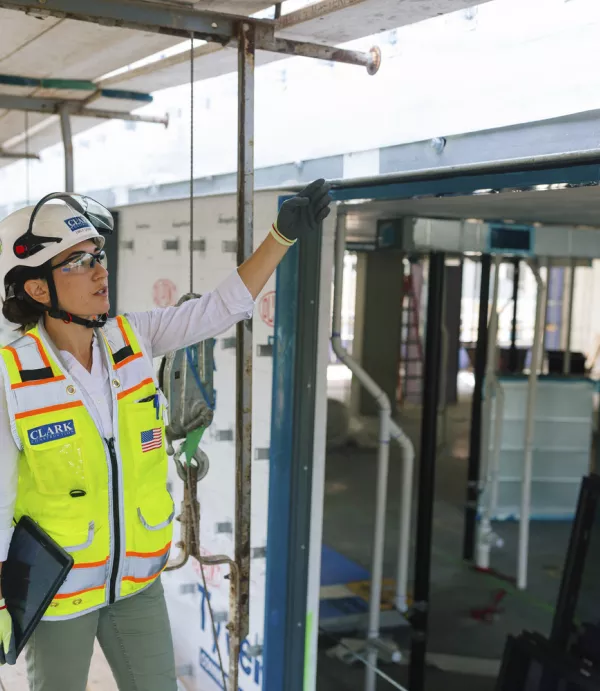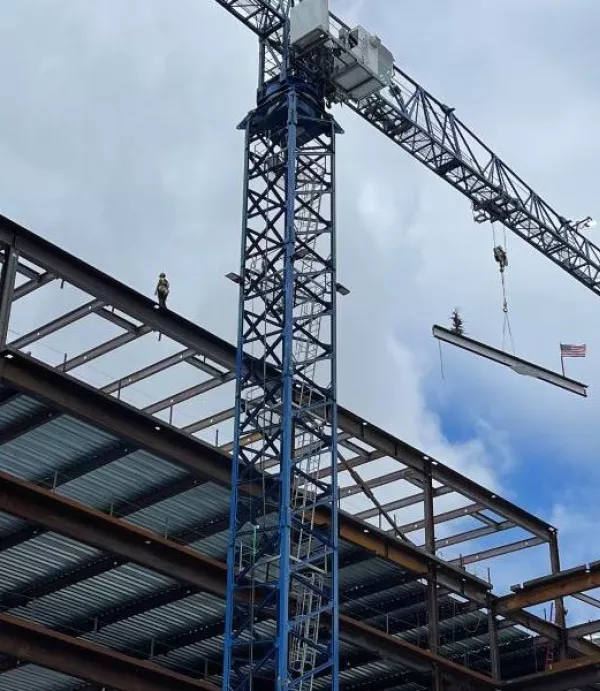Advanced Planning Effort Sets the Stage for Convention Center Addition in Seattle
March 15, 2019
Work is underway on one of the largest and most complex construction projects in downtown Seattle’s history, and Clark, along with joint venture partner Lease Crutcher Lewis, is at the helm. Situated in the heart of the city’s bustling urban core, the highly-anticipated addition to the Washington State Convention Center will add 1.4 million square feet of space to Seattle’s existing convention center, nearly doubling the capacity of the current facility and significantly enhancing the city’s ability to attract events and visitors to the region.
Freshly named “Summit,” the addition features a ballroom, flex space with an outdoor terrace, a 150,000-square-foot subterranean exhibit hall, and three levels of garage parking. When complete, the eight-level structure will offer views of the Puget Sound and surrounding cityscape and serve as a link between the city’s downtown corridor and the nearby Capitol Hill, Denny Triangle, and First Hill neighborhoods.
The Washington State Convention Center (WSCC) awarded Clark, in a joint venture with Seattle-based builder Lease Crutcher Lewis, the contract to construct the highly-anticipated mega-project back in 2016. Since that time, the team has been working hand-in-glove with project developer Pine Street Group to lead a profoundly complex planning and construction effort.
Summit is being built on the site of the former Convention Place Station bus facility and is surrounded by three prominent city streets – Boren Avenue, Pine Street, and Howell Street. While the vertical glass and steel structure is the centerpiece of the Convention Center’s growth plan, it is only one component of WSCC’s multi-faceted expansion program, which includes seven additional unique and significant construction operations.
Clark | Lewis was tapped to lead the coordination and execution of additional program components – termed “early projects.” These projects have a substantial impact on the critical infrastructure surrounding the job, including mass transit systems, power, communications, and utilities. The successful planning and execution of these activities was necessary to enable construction efforts on the Summit addition and achieve the vision for the overall expansion program.
While a groundbreaking in August of 2018 signaled the start of visible construction efforts, such as demolition and excavation, the Clark | Lewis team’s path to construction involved an intensive 24-month-long preconstruction effort and extensive coordination with city and county agencies, including the Seattle Department of Transportation (SDOT), Sound Transit, Seattle City Light, Washington State Department of Transportation, Seattle Public Utilities, and King County Metro; it also required countless meetings, hundreds of site and traffic plan approvals, and a plethora of other critical steps to ensure the project could move forward seamlessly.
The project team’s early engagement in the job, and highly-collaborative and technical approach to planning and executing the work, has ensured a safe, synchronized, and efficient start for construction operations on the convention center addition, with minimal impact to Seattle’s bustling downtown corridor.
Of the various early projects that comprise the Convention Center’s expansion program, those described here are particularly critical to Summit’s success.
Accounting for, relocating, and, in some instances, fortifying site utilities is a rigorous endeavor. Clark | Lewis is collaborating with the City of Seattle and its utility entities to relocate or protect critical infrastructure. Early in preconstruction, the project team conducted an extensive evaluation of existing utilities throughout the site, identifying up to 88 utility lines that traversed the property and needed to be cut and capped or de-energized. The team also identified a 24-inch storm drain jogging in and out of the site perimeter which was previously unaccounted for. They relocated the drain prior to the start of construction.Clark | Lewis also managed months of vault conduit work and labor by Seattle City Light to pull new electrical system feeders that supply power to the surrounding area. The process began with relocating a duct bank that runs under Olive Way and installing five new electrical vaults. The team coordinated with SDOT to develop 28 different traffic control plans to support the operation in order to complete the work during non-peak traffic hours.
The Summit addition is replacing the Convention Place Station — a two-city-block transportation hub where buses actively taxied commuters to and from the downtown corridor. Before demolition of the bus terminal could begin, Clark | Lewis had to install a new traction-powered substation, which serves as one of the power sources for the city’s electric buses. The team installed a state-of-the-art substation in the portal at the entrance of the heavily-traveled Downtown Seattle Transit Tunnel and demolished the existing power substation inside the Convention Place Station. This operation required coordination with Sound Transit to secure track-access permits for work on the agency’s light rail running through the tunnel, and a year of weekly meetings with King County representatives to develop and execute traffic control plans related to bus operations entering and exiting the tunnel.
Maintaining safe and efficient city transit operations and minimizing impacts to the traveling public are major considerations on any urban construction project; the convention center addition is no exception. Convention Place Station served as the northern terminus for the Downtown Seattle Transit Tunnel and a critical hub for public transportation in the city’s urban core.
To close the station and begin construction on Summit, Clark | Lewis worked closely with King County and SDOT to establish a new location for bus layovers between routes on 9th Avenue, and implement a plan to maintain bus operations through the jobsite for a period of roughly eight months after construction efforts began on the addition. To complete the operation, Clark | Lewis worked hand-in-glove with SDOT to create and approve 130 traffic control plans, which were implemented over a 10-week period. As many as four control plans were used on any given day. The project team held numerous meetings to provide SDOT with a threeweek “look-ahead” schedule for all approved traffic changes.
One of the most complex of all early projects, the temporary relocation of Olive Way was an intensive four-week sprint completed in November 2018. The roadway, which is a major artery in Seattle’s downtown corridor, cut through a significant portion of the jobsite and its relocation was critical to enabling excavation and construction of a portion of the addition’s loading dock; this early project also was important to pedestrians, public transit, and vehicles that heavily rely on this throughway.
While the relocation was originally slated to be completed in seven weeks, the team’s timetable to finish the work compressed to just four weeks to accommodate the City’s street and sidewalk construction moratorium during the winter holidays. The expedited move required extensive coordination with SDOT, Seattle City Light, Seattle Public Utilities, Urban Forestry, and King Country Metro, as well as the project’s design and engineering teams. Clark | Lewis completed the installation of the temporary three-lane roadway in time to meet the city’s deadline. Once construction of a loading dock under the existing Olive Way is complete, the road will be restored to its original location.
The communication room for the Convention Place Station housed systems that operated the site and the downtown transit tunnel, including CCTV, fire alarms, building management system, and the SCADA (supervisory control and data system), which tracks city bus movements as vehicles pass through tunnel sensors. While the systems supporting the Convention Place Station were removed, the communication room and its remaining systems had to be relocated into the Seattle Transit Tunnel portal to maintain city bus operations.
Clark | Lewis began the year-long relocation effort, which required reconfiguring sprinkler systems, relocating a guard booth, and coordinating fiber optic, radio systems, and bus trafficking systems, in early 2018 and will complete operations in March 2019.
Clark | Lewis developed an innovative, multiphased approach to ensure city bus operations continued unimpeded following the demolition of Convention Place Station and during the first phase of construction. Their plan entailed constructing a temporary bus ramp through the jobsite with access to 9th Avenue. The ramp, which currently carries 120 buses (taking more than 800 trips) through the jobsite each day, will remain operational until March 2019, when it will be decommissioned. Clark | Lewis removed a portion of the existing traction power electrical wires, demolished medians to create new bus paths, and constructed the temporary ramp in phases to align with the project’s demolition and construction activities. The precise sequencing and timing of these operations was critical to maintaining city bus operations.


