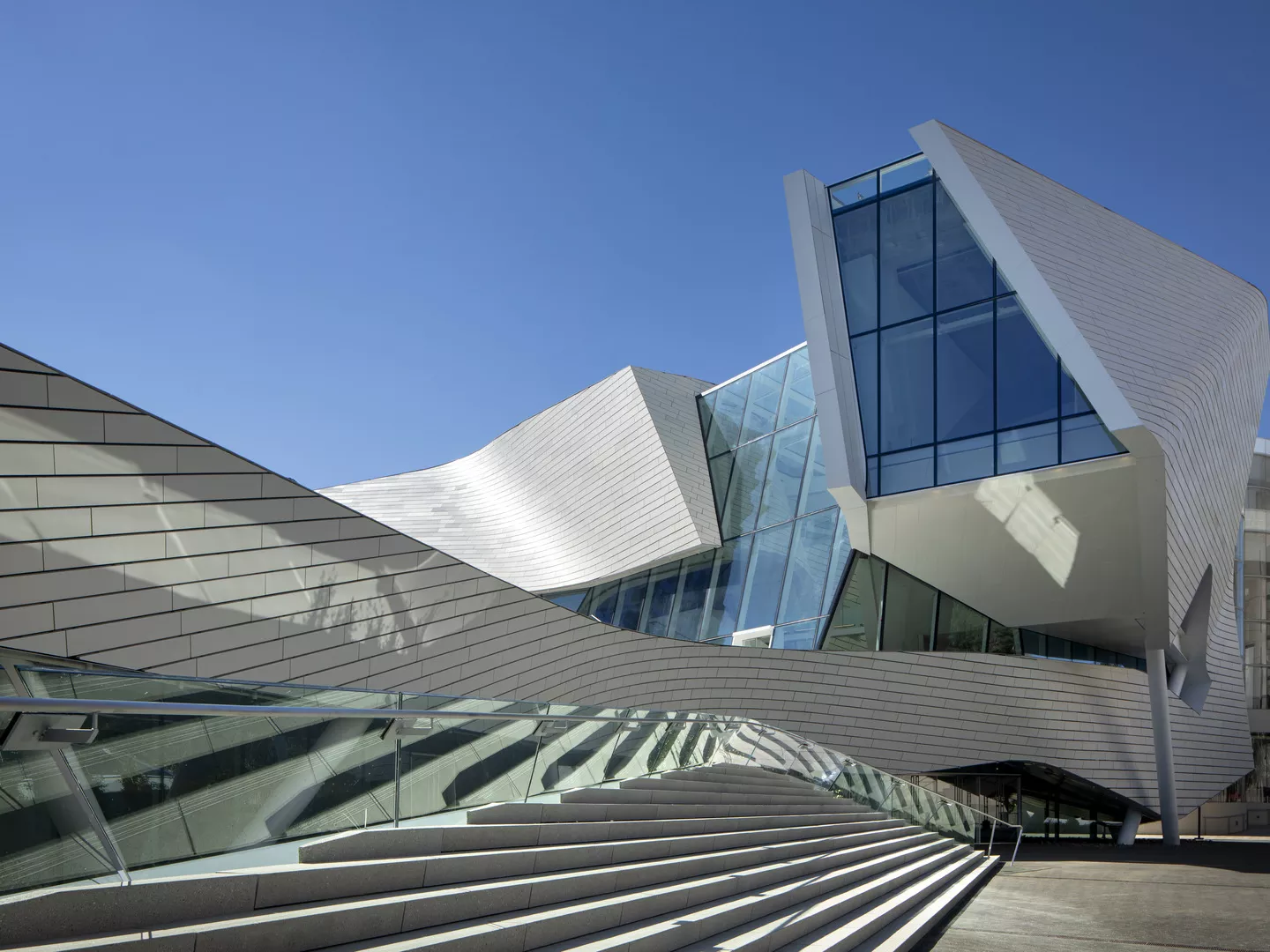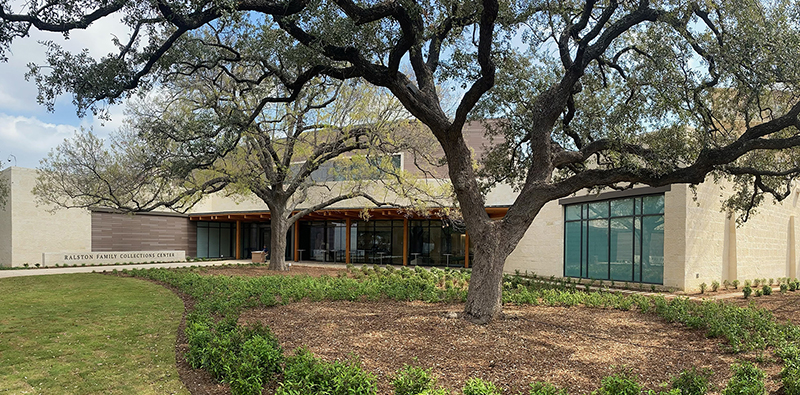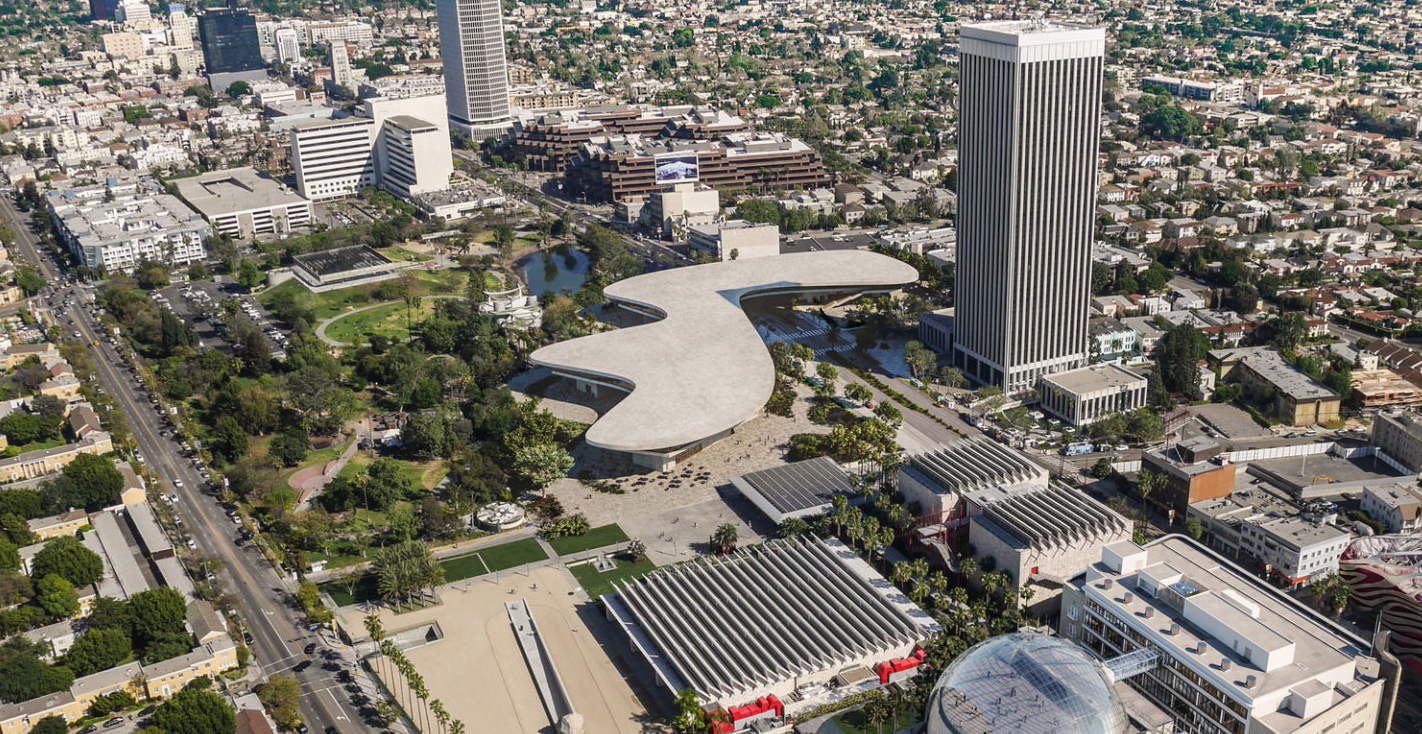Works of Art
September 28, 2023

Museums are designed to preserve history, celebrate society, and help visitors better understand the world around them. Across the country, Clark is working with institutions to bring their vision to life, including sculptural building design, technologically advanced gallery spaces, and carefully curated visitor experiences.
In Southern California, the recently completed Orange County Museum of Art (OCMA) is a 53,000-square-foot addition to the Segerstrom Center for the Arts campus in Costa Mesa. Designed by Morphosis, the facility expands the museum’s space for modern and contemporary art from Southern California and the Pacific Rim. Designed by Pritzker Prize-winning architect Peter Zumthor, the new 350,000-square-foot Building for the Permanent Collection at the Los Angeles County Museum of Art (LACMA) features 110,000 square feet of exhibition space. With iconic curves and boundary-pushing materials, these structures re-imagine the museum experience.
In Washington, DC and Texas, two additional projects focus on paying homage to history. The phased revitalization of the Smithsonian’s National Air and Space Museum (NASM) is the structure’s first major renovation since it opened in 1976. Updated gallery spaces, new mechanical and electrical systems, and exterior improvements, including stone replacement and the addition of an entrance canopy, will reinvigorate the second-most visited museum in the world. At the Alamo, Clark and joint venture partner Guido Construction recently completed the Exhibit Hall and Collections Building. The two-story, 24,000-square-foot facility - the newest construction on Alamo grounds since the 1950s - expands the current galleries by fivefold and houses state-of-the-art storage and conservation space.
Meeting the needs of these projects requires the ability to execute the broad visions of some of the most high-profile architects in the world and also manage the minute details necessary for protecting priceless collections. Simply put, museum construction is an art form in itself.
Image

Delivering a design vision
Zumthor’s design at LACMA is composed of seven concrete and glass pavilions that support an elevated, organically shaped, and transparent main exhibit level with a floor-to-ceiling glass façade. Central to the design are walls cast with exposed architectural concrete from street level to the roof. Placed monolithically, the craftsmanship and aesthetic for the walls were tested through mock-ups years before construction started to achieve the desired result.
Likewise, the curved, angled, undulating shape of OCMA’s signature façade is wrapped in bands of terra cotta tile specially designed and cast for the project. Extensive studies and multiple full-scale mockups were completed as proof of concept, demonstrating that terra cotta’s environmental responsiveness could not be matched by other materials. Many of the 6,534 tiles were hung over wooden forms to create specific curves or bends, requiring meticulous inventory control and installation.
Protecting collections and artifacts
The unique level of care required to work around some of the nation’s most treasured objects is on full display at NASM, where nearly 2,000 pieces of the museum’s historic collection were painstakingly removed, protected, stored, and re-installed as part of the renovation process. Clark used 3D photogrammetry to document existing conditions of the space before artifact removal and construction, and employed laser scanning to confirm the precise location of existing structures like the atrium trusses for future modifications and artifact supports.
When the discovery of asbestos complicated the preservation of the Smithsonian’s historic murals, Clark and NASM developed and executed a plan to remove the drywall behind the pieces by meticulously cutting the murals from the walls with a scalpel, sealing them, and moving them off site to a pressurized chamber for asbestos abatement. The process was completed and the murals were ready for re-installation four months ahead of schedule.
On the grounds of the Alamo, the team was charged with protecting the ruins of the historic site. Every block of a portion of a wall surrounding the Alamo grounds was surveyed, documented, and numbered. The wall was then disassembled and put back into place exactly as it was.
Meeting precise gallery specifications
Readying galleries for display requires meeting exact temperature, humidity, and lighting specifications to protect artifacts and artwork from damage. Managing these requirements at OCMA began with virtually modeling HVAC systems to optimize performance and address how the systems fit within the geometry of the building. After the systems were installed, the project schedule included a detailed plan for testing, commissioning, and turnover of these spaces, ensuring they met specific tolerances while allowing curators time to hang art before the scheduled opening of the museum.
When changes in museum leadership during OCMA’s construction led to a revised vision for the museum’s ceiling and lighting in 2021, the complicated one-of-a-kind overlapping system of panels and fabric had to be fast-tracked to keep the project on schedule. Clark built a mock-up of the system while the design progressed, and then, upon approval, immediately procured materials and began installing the system in the field.
These projects expand Clark’s deep portfolio of museum expertise, pushing the boundaries of materials and construction methods to deliver spaces that are worthy of showcasing and preserving some of the most culturally significant collections in the country.
Image
