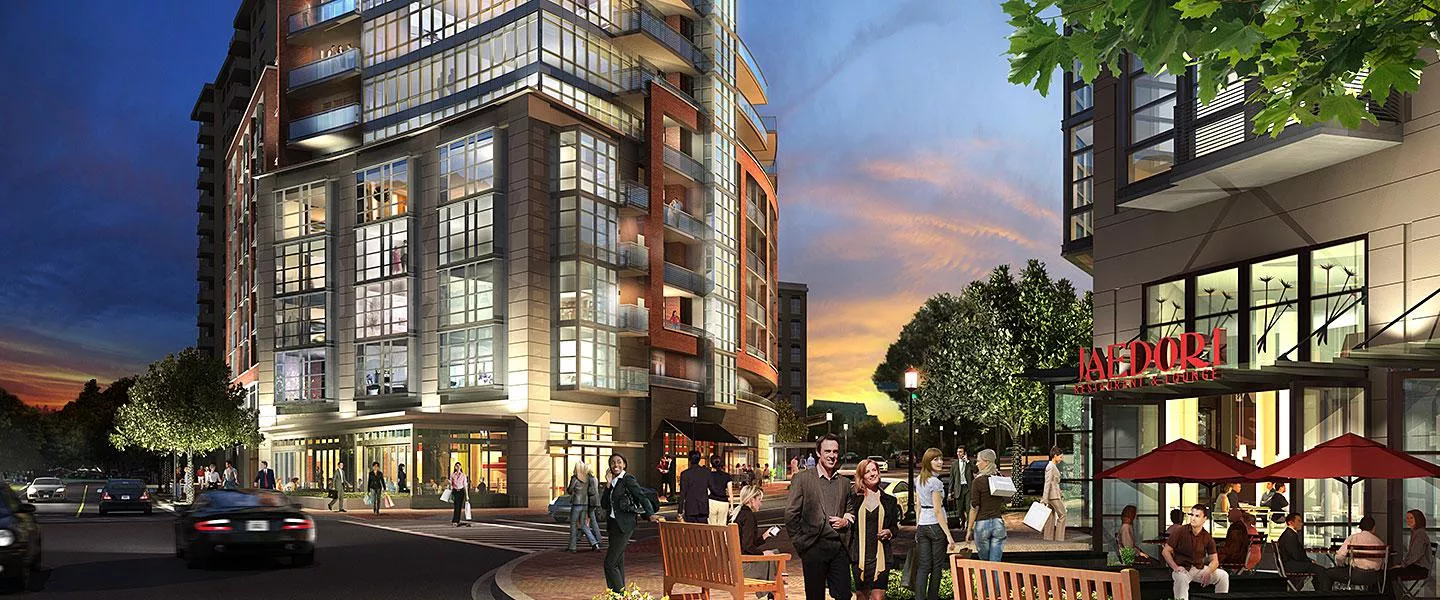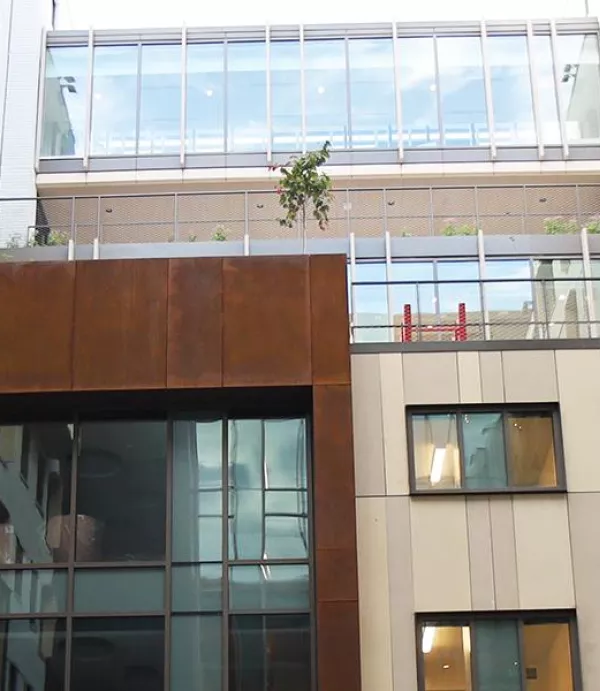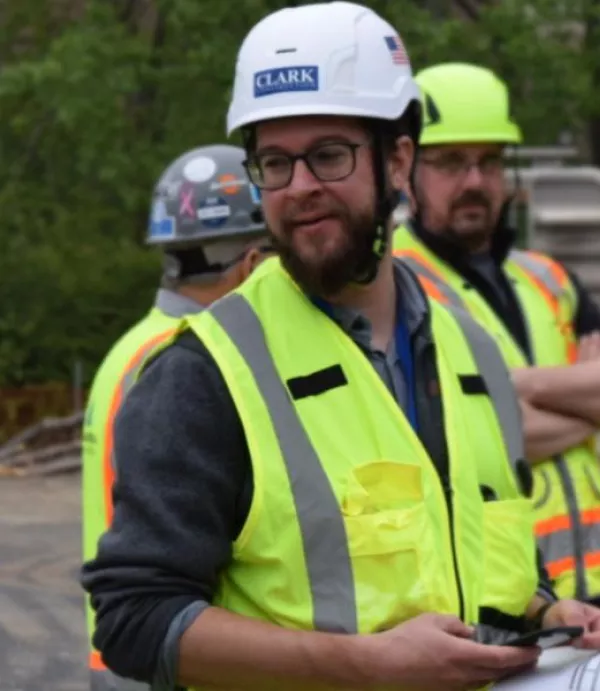Mixed-Use Development To Increase Housing, Parking in Downtown Bethesda
May 8, 2012

BETHESDA, Md. – Construction has begun on Lot 31/31A, a $200 million development in downtown Bethesda, Md., that will increase the area's housing, retail, and public parking options.
Lot 31 Development Statutory Trust, a joint venture between Bethesda's StonebridgeCarras, PN Hoffman, Washington, D.C. and Northwestern Mutual, Milwaukee, awarded ;Clark Construction Group, LLC,& a $120 million contract for the project's construction.Lot 31/31A includes construction of two residential buildings, 42,000 square feet of retail space, and a four-level below-grade public and private parking garage.
The Flats is a five-story, 162-unit apartment building with a brick and metal façade; the Darcy, also clad in brick and metal with curtain wall projections, will rise nine stories and have 88 luxury condominium units. The project site, two public surface parking lots, was acquired through a land transfer with Montgomery County.
The new underground garage will have approximately 950 public parking spaces, three times more than what was previously available. The garage phase is funded through a public-private partnership with Montgomery County, Md.
Lot 31/31A is designed to achieve LEED® Silver certification. A green roof is one of the project's numerous sustainable amenities.Construction on Lot 31/31A began in May. Metro Earthworks and Clark Foundations are performing the project's excavation and support of excavation, respectively. The parking garage will open to the public in late 2014. The project's residential and retail components will be complete in 2015.
SK&I Architectural Design Group, Bethesda, is the project architect. Additional project partners include Rodgers Consulting, Germantown, Md., civil engineer; GHT Limited, Arlington, Va. MEP engineer, Cagley & Associates, Rockville, Md., structural engineer; Lee & Associates, Washington, D.C., landscape architect; and Forrest Perkins, Washington, D.C., interior architect.


