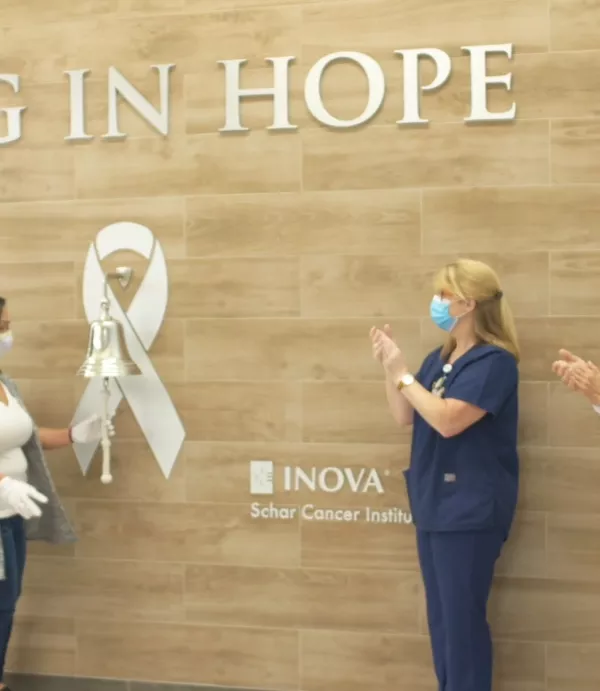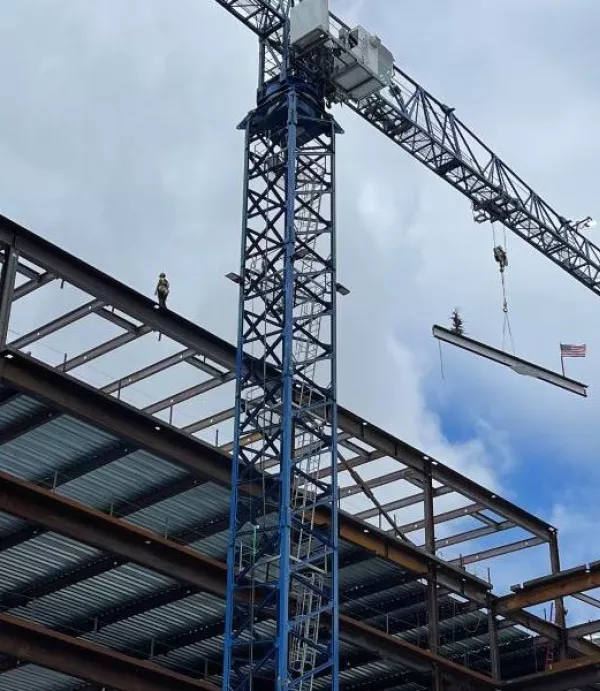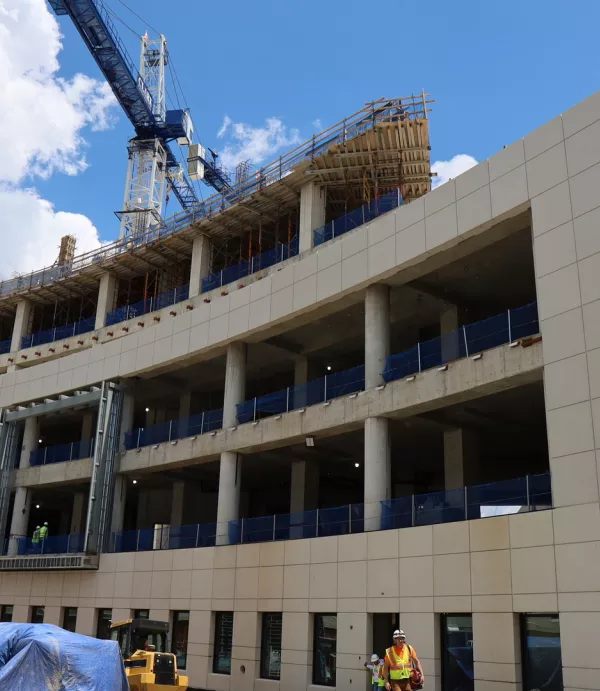McCarthy-Clark-Hunt Completes LAC + USC Medical Replacement Facility
November 19, 2008

LOS ANGELES – Los Angeles County + USC Medical Center (LAC+USC) has opened the doors to its new, state-of-the-art facility. The more than $600 million (construction cost) medical center, built by construction joint venture McCarthy-Clark-Hunt (MCH), includes a seven-story clinic tower, eight-story inpatient tower, five-story diagnostic and treatment building, and a central energy plant. The 600-bed, 1.5 million square-foot medical facility allows LAC+USC to better meet the needs of the Los Angeles community and has been hailed as a positive advancement in meeting urban healthcare challenges.
The 334,000 square-foot clinic tower is the center's outpatient building and houses a full range of specialty healthcare services, including radiation oncology, pediatrics, dental, and orthopedics. The clinic tower is designed with a concentric braced frame structural system. The state-of-the-art HVAC system includes rooftop air handlers in mechanical penthouses with a variable air volume distribution system. The inpatient tower can accommodate 600 patients, each in a private room. LAC+USC's inpatient services include intensive and acute care units, obstetrics, and pediatrics. The 681,000 square-foot inpatient tower will also house general administration offices, women's services, and a pharmacy. Both inpatient tower and clinic tower are defined by an exterior of precast concrete panels, glazed curtain wall system with metal panels, and built-up roofing.
LAC+USC's 430,000 square-foot diagnostic and treatment building includes some of the facility's most advanced medical services and construction technologies. This building contains the medical center's diagnostic imaging, radiology, surgery, and core lab services. The building is designed atop a seismic base-isolation system that can accommodate 22 to 24 inches of movement. The medical center's fourth main building is its 60,000 square-foot central plant. The single-story, below-grade, reinforced-concrete structure includes HVAC equipment, fire/life-safety systems, cooling towers, emergency generators, MEP systems, and communication systems. The central plant is connected to the diagnostic and treatment building by a utility tunnel.
The new Los Angeles County + USC Medical Center replaces an aging facility that had been damaged during a 1994 Northridge earthquake. Originally opened in 1932, the existing hospital was one of the first in the Los Angeles County health system.
LAC+USC was designed by a joint venture of HOK Architects of Los Angeles and LBL Architects of Santa Monica, Calif. Additional project partners include KPFF of Los Angeles, structural engineer, and M-E Engineers of Los Angeles, mechanical engineer.
The McCarthy-Clark-Hunt joint venture is composed of three of the country's leading general contractors: McCarthy Building Companies, Inc. (www.mccarthy.com) of Newport Beach, Calif., Clark Construction Group, LLC (www.clarkconstruction.com) of Bethesda, Md., and Hunt Construction Group (www.huntconstructiongroup.com) of Scottsdale, Ariz.


