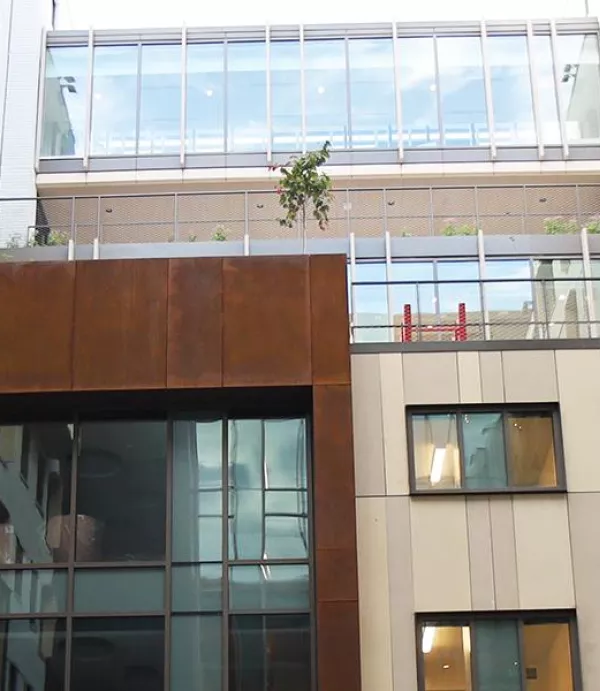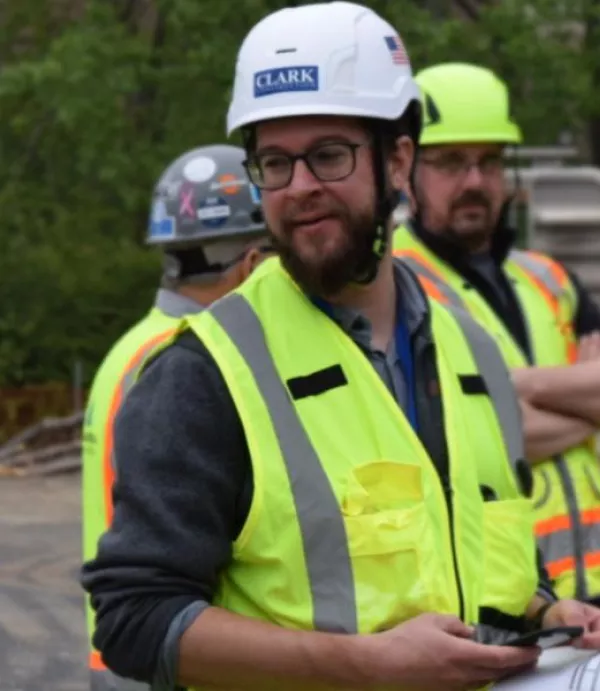Clark Completes The Artisan in Downtown D.C.
March 1, 2007

WASHINGTON, D.C. – Clark 915 E Street LLC recently completed The Artisan Condominium at 915 E Street, N.W., in Washington, D.C. Developed by JBG/E Street Residential, L.L.C., a member of the JBG family of companies, The Artisan is located in the city’s Penn Quarter neighborhood, within walking distance of popular shops, restaurants, museums, the Verizon Center and several Metrorail stations.
Designed by WDG Architecture, PLLC, of Washington, D.C., the 12-story condominium building features 160 units, including studios and one-, two- and three-bedroom units. The high-end residences include gourmet kitchens with maple cabinets, granite countertops and stainless steel appliances. Bamboo floors adorn the foyers and living areas. Other amenities include a roof-top deck, a fitness center, a high-tech E-Lounge and two levels of underground parking.
Restaurant space is incorporated at street level, along with four residences reserved for artists’ live/work studios. The building also features an elevated courtyard on the third floor.
The Artisan incorporates the historic facades of three existing buildings into the new structure. The project, near Ford’s Theater, also preserves an alley through which John Wilkes Booth fled after assassinating President Abraham Lincoln.
Project team members included SK&A, of Rockville, Md., structural engineer; Carlyn and Company, of Great Falls, Va., interior design; Brawer & Hauptman, Architects, of Philadelphia, historic preservation architect; and The Fitch Studio, of Washington, D.C., landscape architect.


