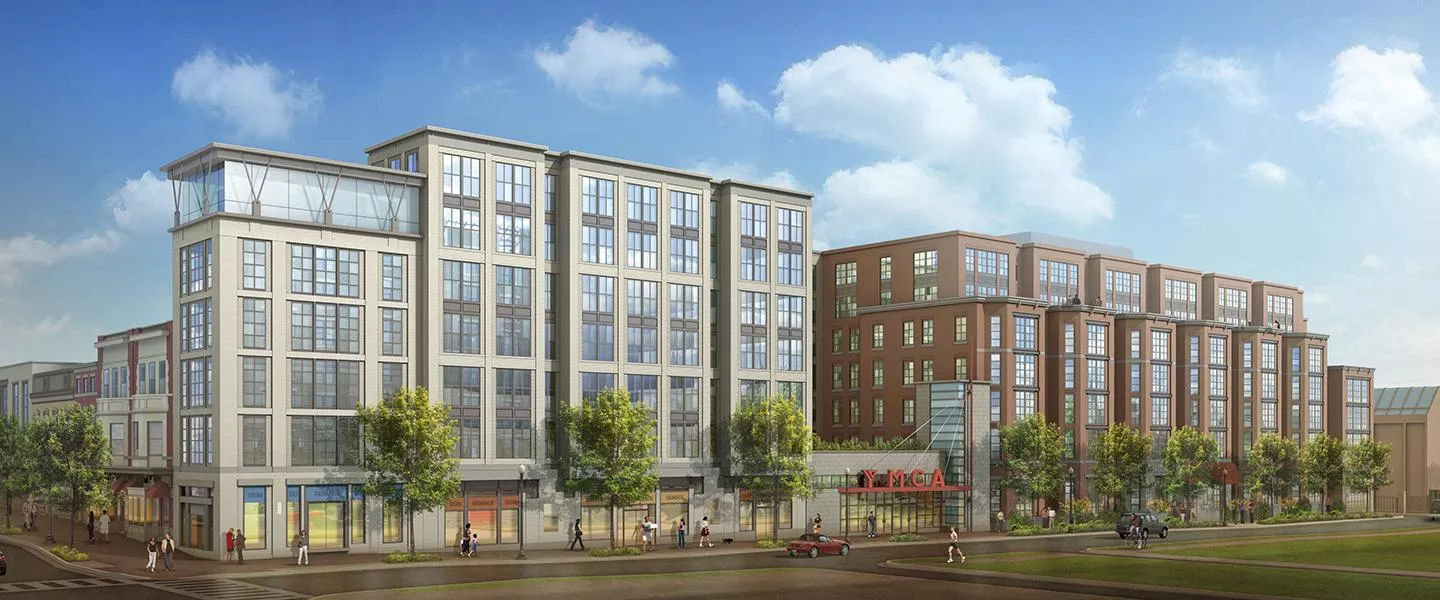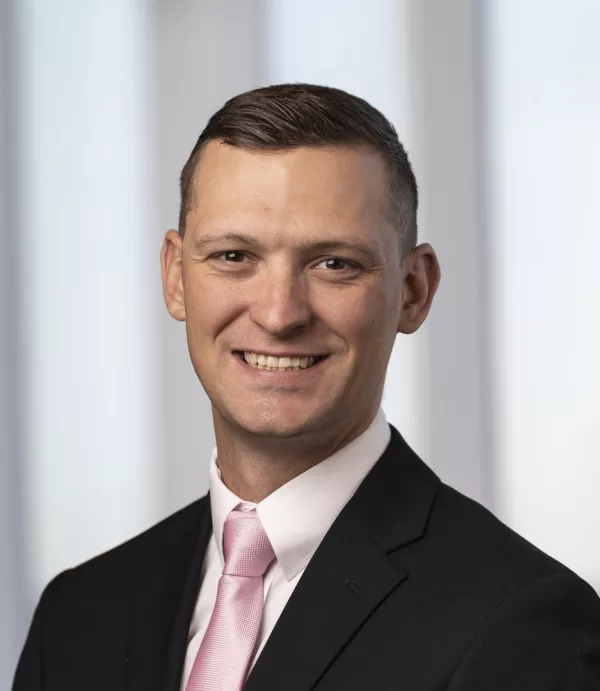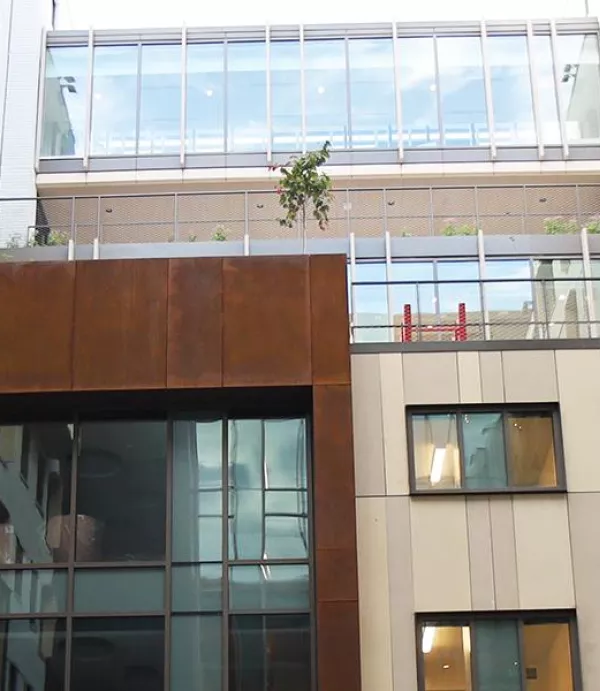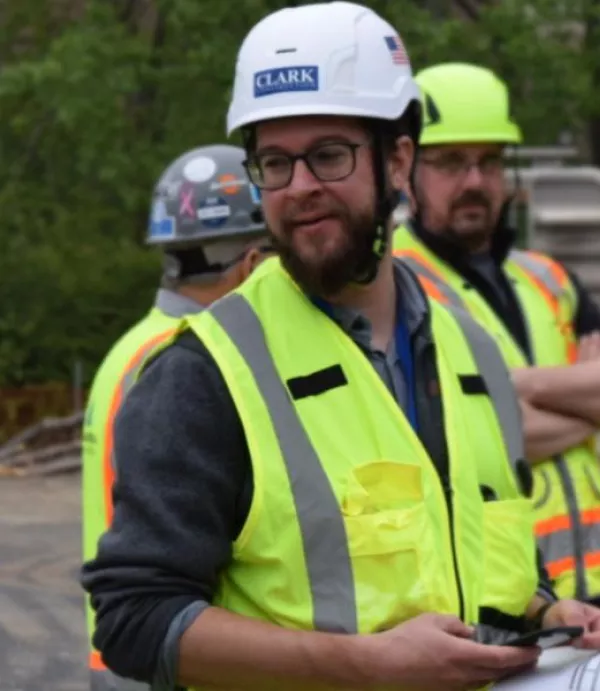Clark Begins Work on Mixed-Use 14W Project
February 10, 2011

WASHINGTON, D.C. – Perseus Realty and Jefferson Apartment Group have selected Clark Construction Group, LLC, to build the $46 million 14W project in northwest Washington, D.C. The project will bring luxury apartments to the city's U Street corridor while preserving the neighborhood's institutions and aesthetic.
Clark is building a seven-story, 300,000 square-foot mixed-use structure that will include 231 luxury apartments, 10,000 square feet of retail shell space, and an all-new 44,000 square-foot rebuilt YMCA Anthony Bowen center. The new mission driven facility will include a 25-meter indoor swimming pool, sauna, wellness center, child care, rooftop terrace, and community rooms. It will stand as an enduring legacy to the first YMCA chapter for African Americans, originally founded in 1853.
Several historic townhouses and a carriage house stand on 14W's site. The project team's scope of work includes the renovation and restoration of selected townhouse buildings and the carriage house. The remaining structures, along with below-grade structures, will be demolished in order to create a two-and-a-half story, below-grade parking garage.
Clark began work in January and completion is scheduled for November 2012.
Davis Carter Scott, McLean, Va., and HOK, Washington, D.C., are the project architects. Additional project partners include Tadjer-Cohen-Edelson Associates, Silver Spring, Md., structural engineer; GHT, Arlington, Va., MEP engineer; and VIKA, McLean, Va., civil engineer.


